Future Foundations
UH architecture projects win Texas Society of Architects awards through response to climate change, innovative housing, and cultural memory
by Nicholas Nguyen • August 7, 2025
above: A rendering of the Hell And High Water House by rafael b. duran and ophelia mantz, Hines College professors and co-principals of z4a Architects
The University of Houston Gerald D. Hines College of Architecture and Design continues to shape the future of the field with five winning entries in the 2025 Texas Society of Architects Studio Awards. Celebrating unbuilt work that demonstrates design excellence, the awards honor both real and theoretical projects exploring critical issues facing the built environment.
This year’s winning Hines College entries include submissions from faculty members Rafael B. Duran, Ophelia Mantz, Sam Clovis, and Shawn Lutz, as well as two student teams whose visionary designs reimagine community, culture, and climate resilience. Chosen from a pool of 65 submissions, only nine projects were selected by a distinguished national jury of architects and educators. The awards will be featured in an upcoming issue of Texas Architect later this year.
Architecture to Heal the Environment
For Professors Duran and Mantz of Z4A Architects, their winning project, Hell & High Water House, explores architecture’s role in responding to the climate crisis. Collaborating with students Diego Contreras and Simon Chiquito on renderings and fellow faculty member Mili Kyropoulou for environmental analysis, Duran and Mantz developed a resilient design that functions as a “Gaia Device.” The idea reimagines buildings as ecological partners with the environment. The design addresses global warming with sensitivity to natural systems, offering a speculative but thoughtful solution for living in a changing world.
Another award-winning project evolving from the concept of a “Gaia Device” is B-60: Brownwood Reborn by architecture students Aparna Prabu, Alfred Rivera, and Edwin Tovar. Developed in Duran’s Feral Delta II Studio, the proposal imagines a Gulf Coast community in a post-climate disaster future, where a flooded community regenerates into reefs. Modular structures also serve as community gathering spaces. The design embraces themes of “architectural afterlife,” dissolution, and ecological recovery.
“Real histories of environmental collapse inspired Brownwood Reborn,” the team said. “Winning this award is an incredible honor, a reflection of the collaborative energy that shaped this project, and a deeply meaningful recognition of speculative design as a tool for imagining resilient futures. It affirms the importance of addressing ecological collapse and recovery through architecture and validates the value of imagining futures that might seem distant yet are deeply rooted in urgent realities.”
above: Edwin Tovar, Aparna Prabu, and Alfred Rivera, the students behind b-60: brownwood Reborn; Norverto Diaz and Marco Inofuentes worked together on Digital Tattoo
Dwellings and Details
Lutz, who leads Lutz Office, received honor for Aggregate House, a modular residential design reexamining traditional single-family housing in light of economic and environmental shifts. Originally shown in the Is Housing Still Housing? exhibition curated by Hines College Director of Graduate Studies Gail Peter Borden, the prototype uses repeating structural bays to create a flexible, light-filled dwelling that adapts to evolving urban needs. Ground-level spaces are structured around shared porches and circulation, promoting connection and redefining density.
Also among the winners is Ambience by Clovis of clovisbaronian, which earned prior international recognition in the NOT A HOTEL competition. The vacation home merges architecture with environmental contexts, offering a refined and integrated approach to residential design reflecting its surroundings.
Leaving a Mark
For fifth-year architecture students Norverto Diaz and Marco Inofuentes, Digital Tattoo began as more than a design — it was a personal journey. Inspired by their shared cultural backgrounds with the impact of Spanish colonization, the pair chose the Philippines as the site for their entry in Volume Zero’s 2025 Tiny Library Competition. Though the competition results are still pending, they submitted their work to the Texas Society of Architects Studio Awards.
The pair wanted to look at the idea of a library as a truly accessible “bank of knowledge” where rural or remote communities can promote learning. In their research, Diaz and Inofuentes spoke with Filipino friends and coworkers, deepening their understanding of cultural nuances. A pivotal moment in the process came from a conversation with classmate Richele Refuerzo, who introduced them to the symbolic language of traditional Filipino tribal tattoos. This became central to their design concept.
From climate-conscious homes to culturally rooted public spaces and new housing typologies, the five winning projects reflect the Hines College’s commitment to design that imagines a progressive future. Recognition from the Texas Society of Architects reaffirms how speculative thinking, deep research, and collaborative practice remain essential tools in shaping what’s next.
See the award-winning projects from the Hines College below.
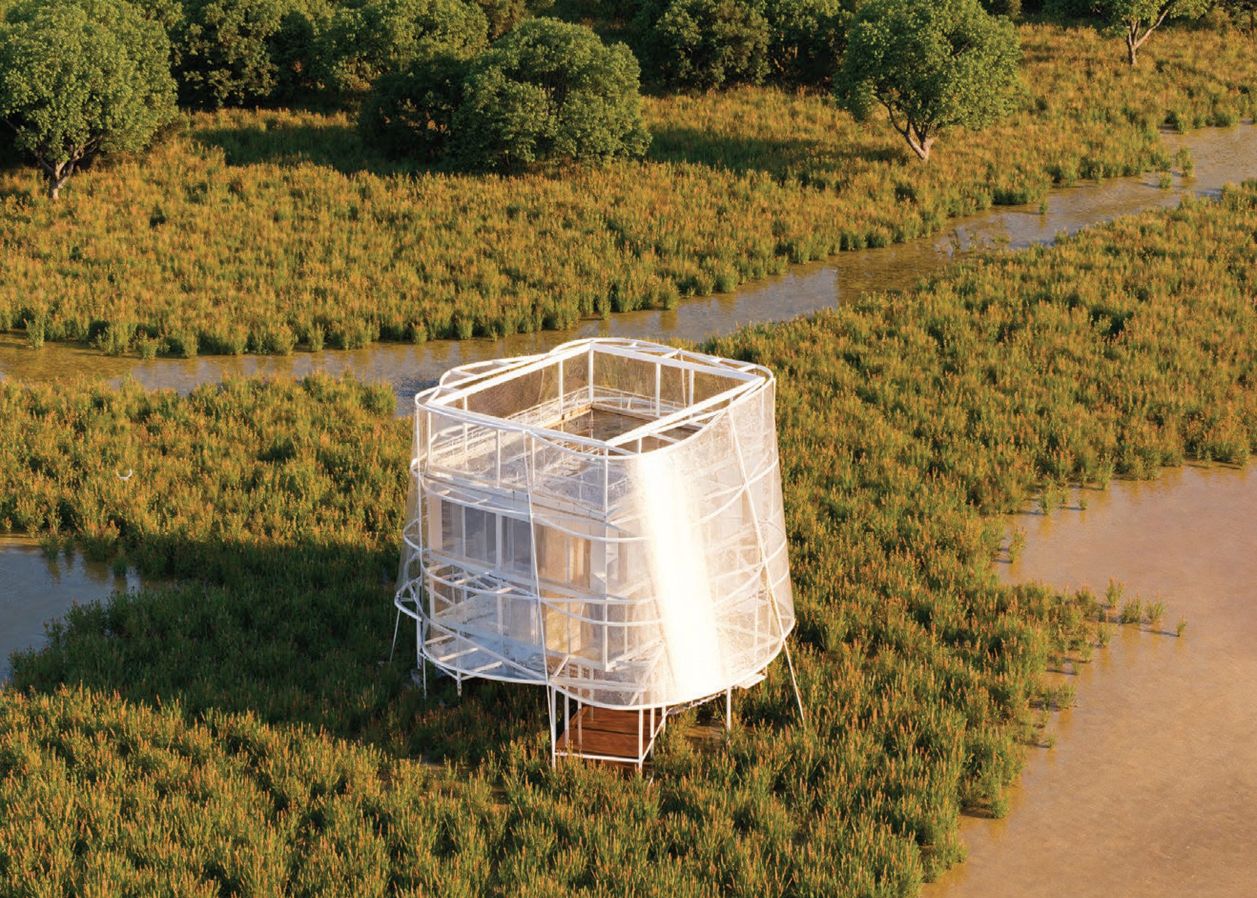
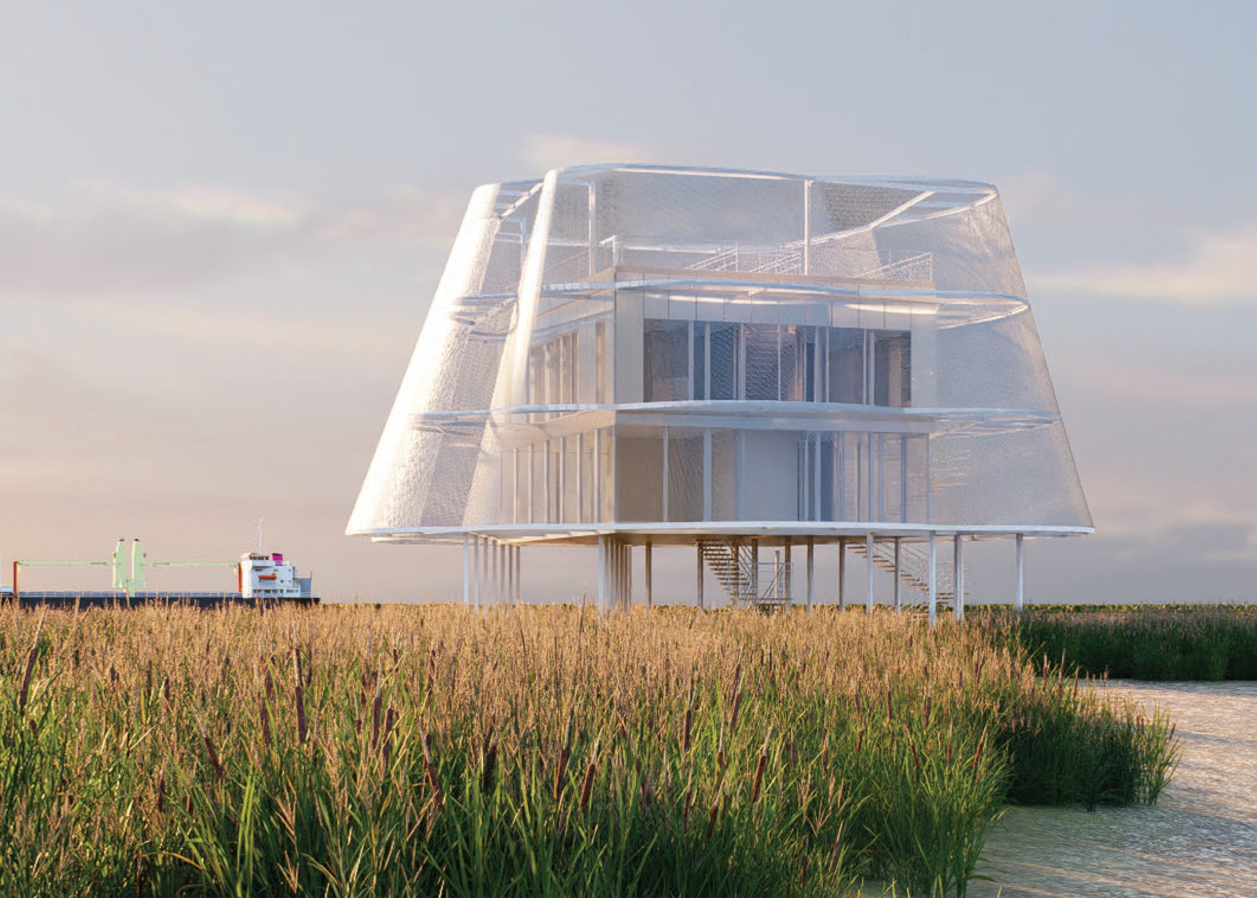
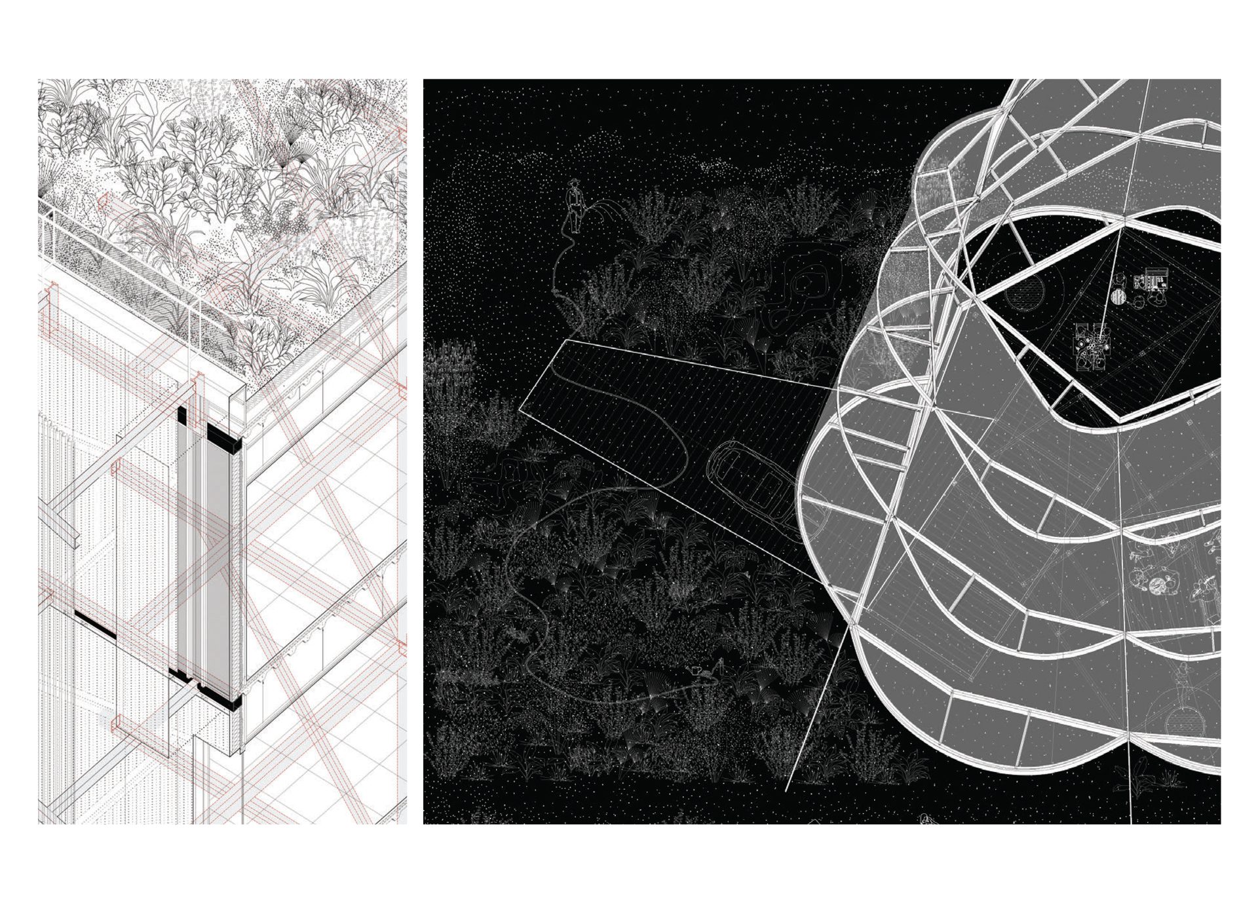
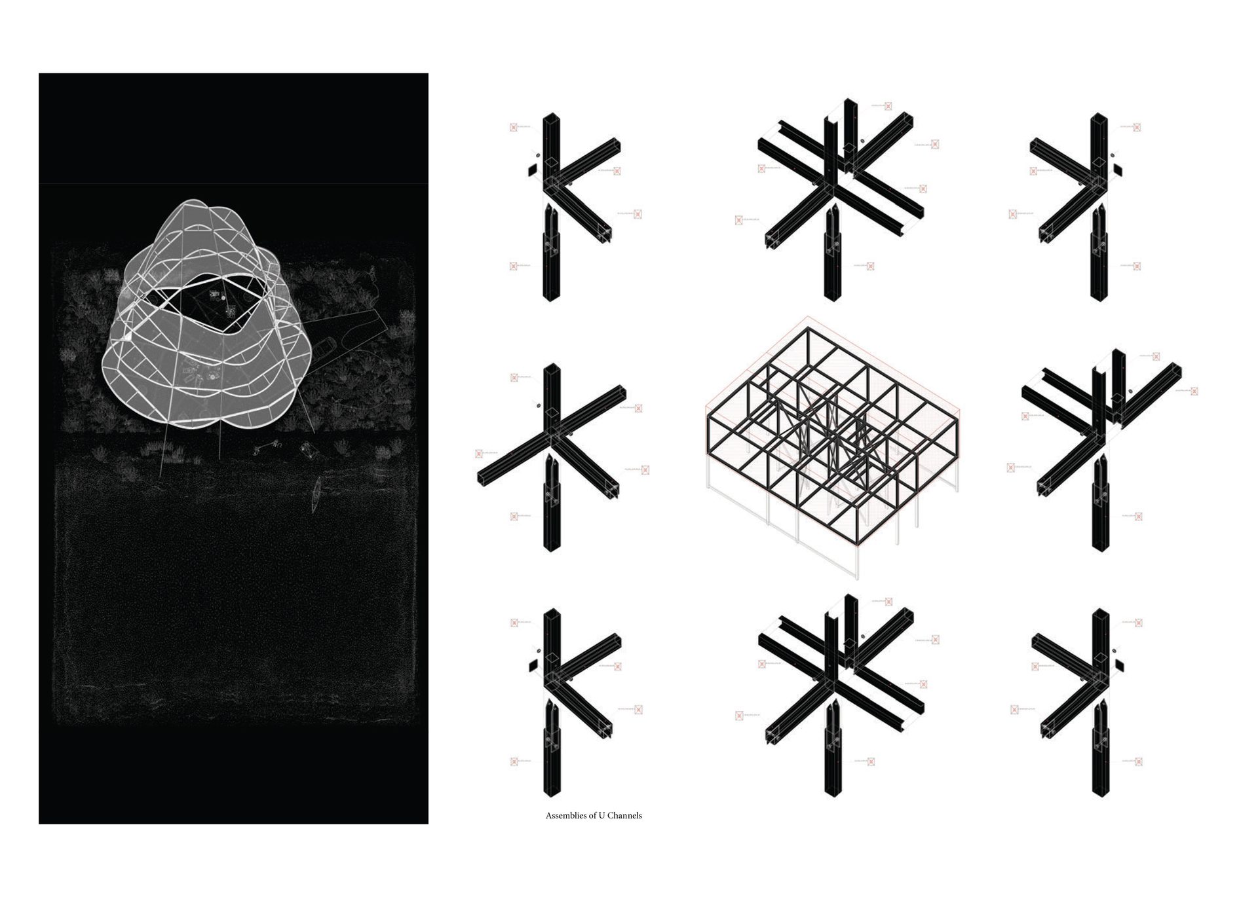
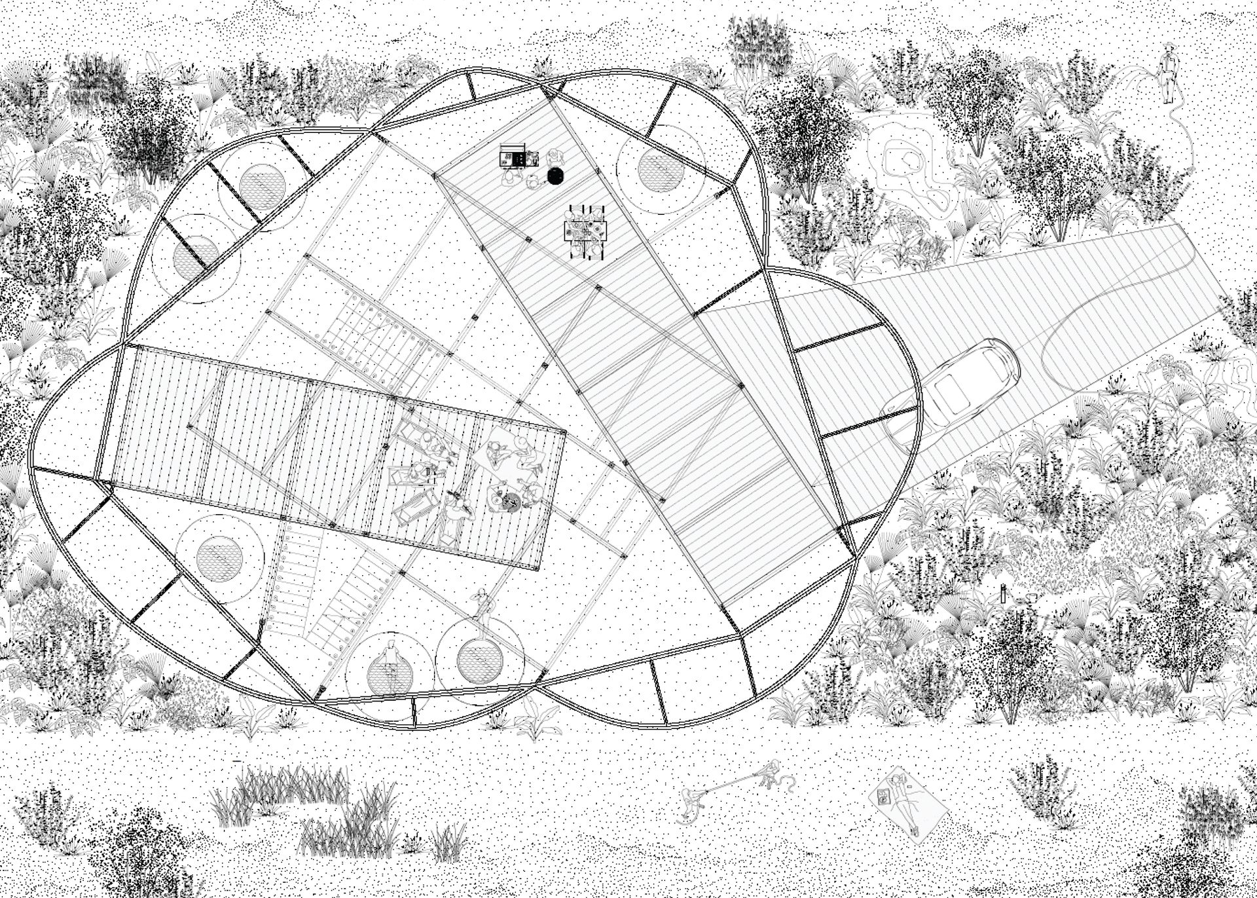
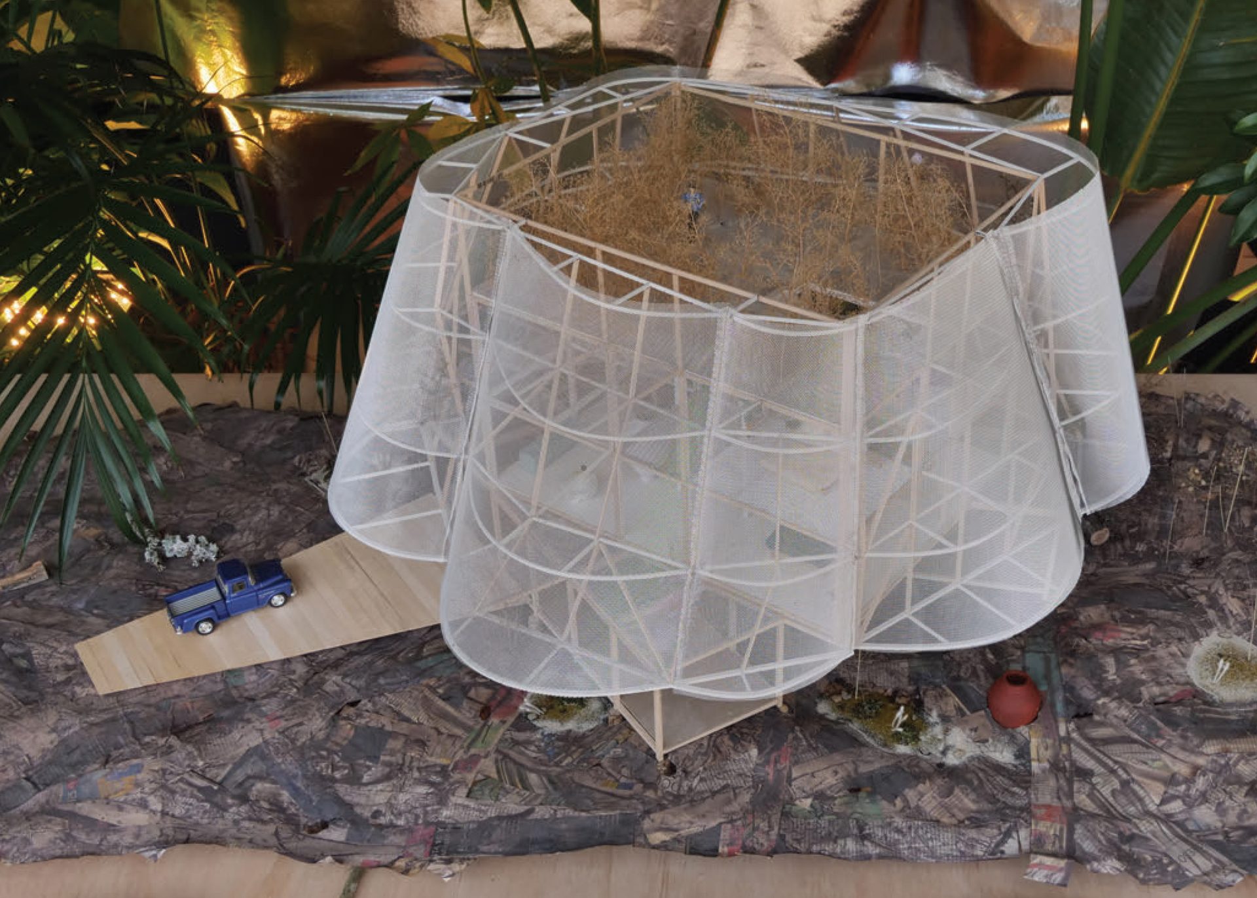
above: Images of the Hell & High Water House
The Hell & High Water House
Rafael B. Duran and Ophelia Mantz, Z4A Architects
Climate impact because of human activity is where economy, ecology, and politics converge. Extreme weather, rising sea levels, and the spread of diseases like malaria deepen social inequalities. Baytown of Greater Houston faces threats from storms, prolonged blackouts, and dangerously high temperatures.
The Hell and High-Water House fosters a nature/culture alliance. Its breathable, undulating pyramidal skin supports mosquito-repellent plants, shading, and climbing vegetation, enhancing natural ventilation and convection to cool interior spaces. Thermal gradients and prevailing winds further optimize airflow. Massive ceramic water jars buried beneath the structure help moderate indoor temperatures.
The house is modular with overlapping, industrial steel-clad units reflecting light and offering structural protection against storms and hail. Organized across four levels, the home’s flexible layout addresses economic and climate uncertainties. A shared roof terrace grows vegetables and herbs, promoting self-sufficiency. The curved skin adds structural rigidity while shielding from environmental hazards. Designed as a “Gaia device,” the home harmonizes human needs with Earth’s systems.
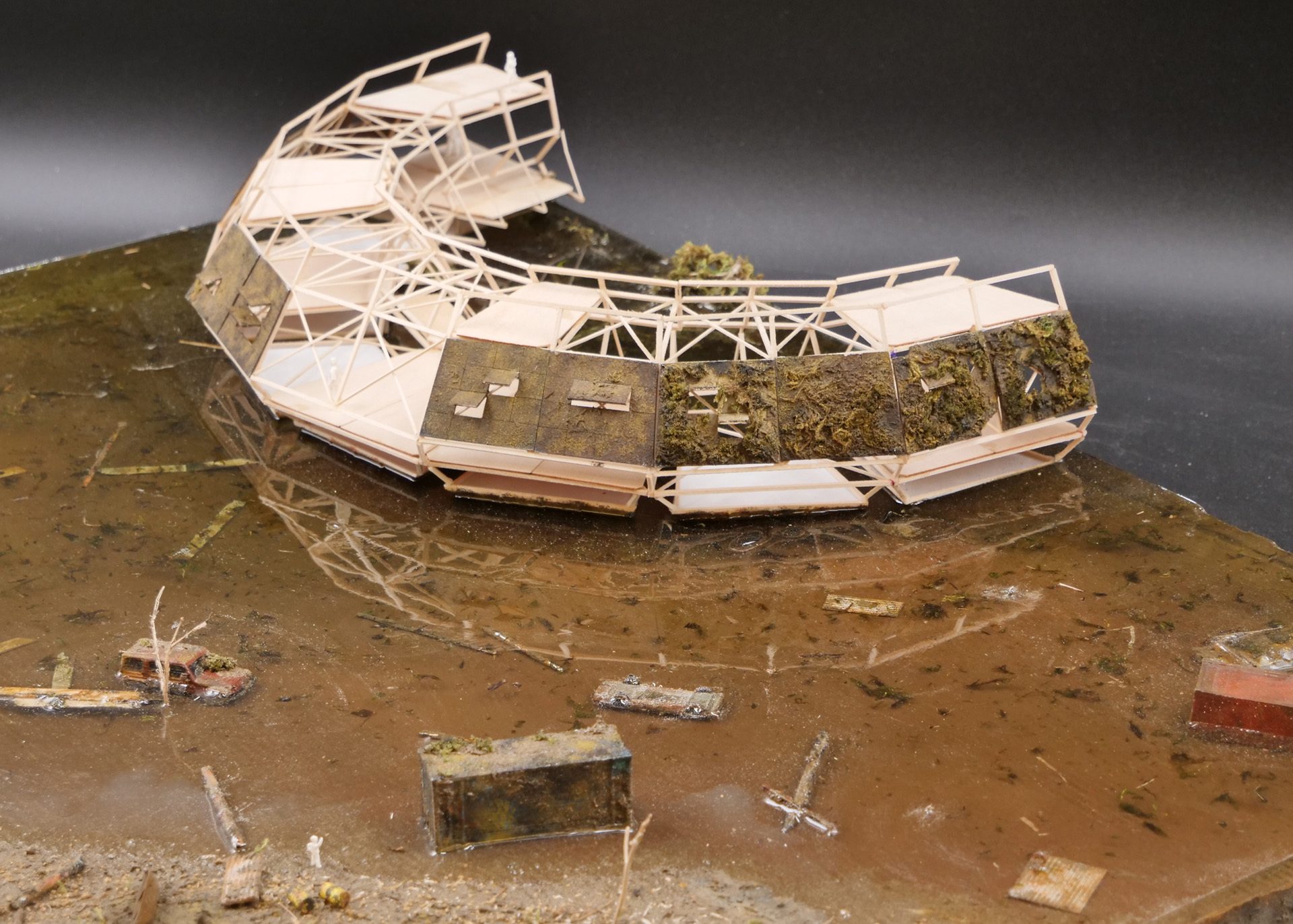
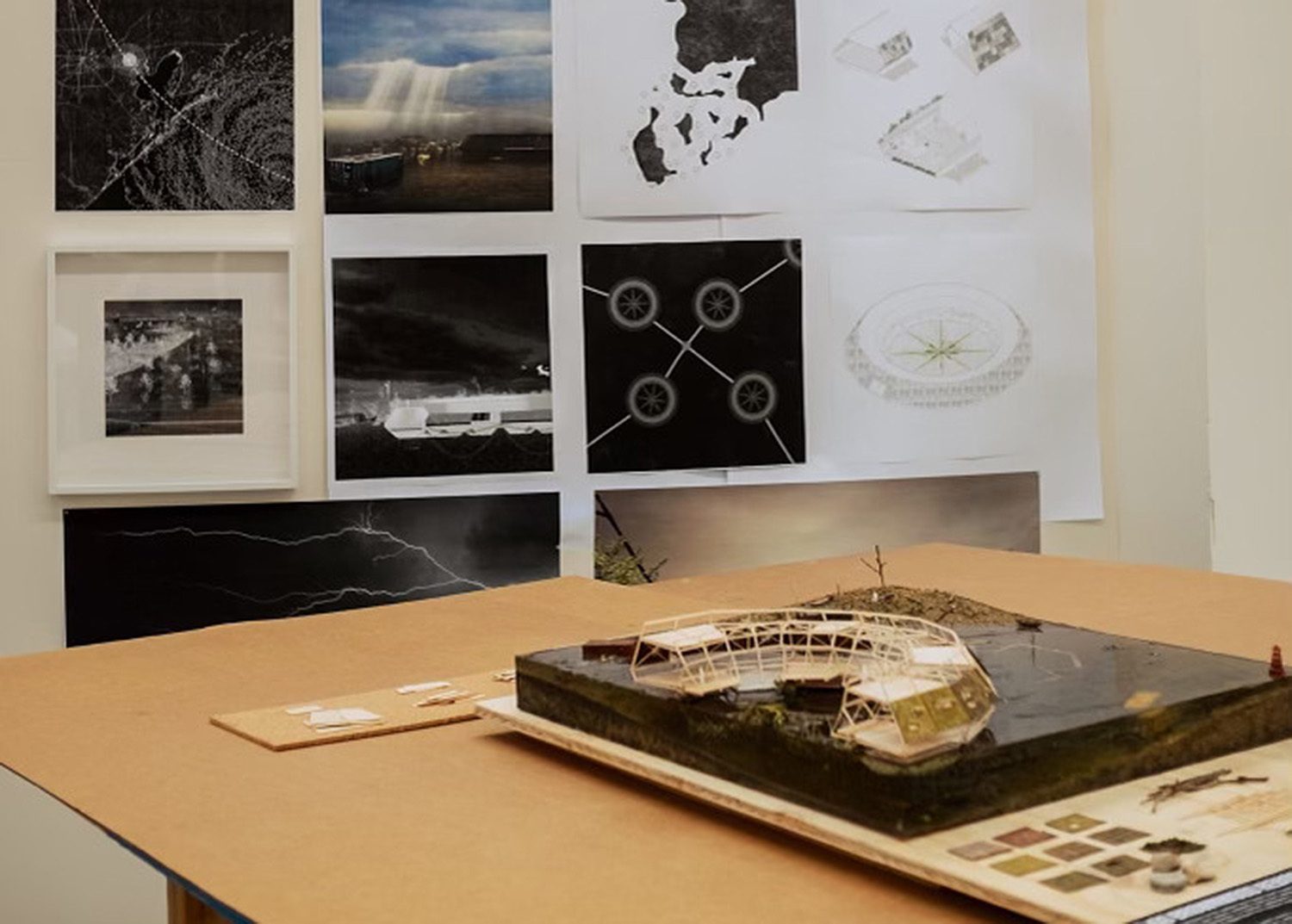
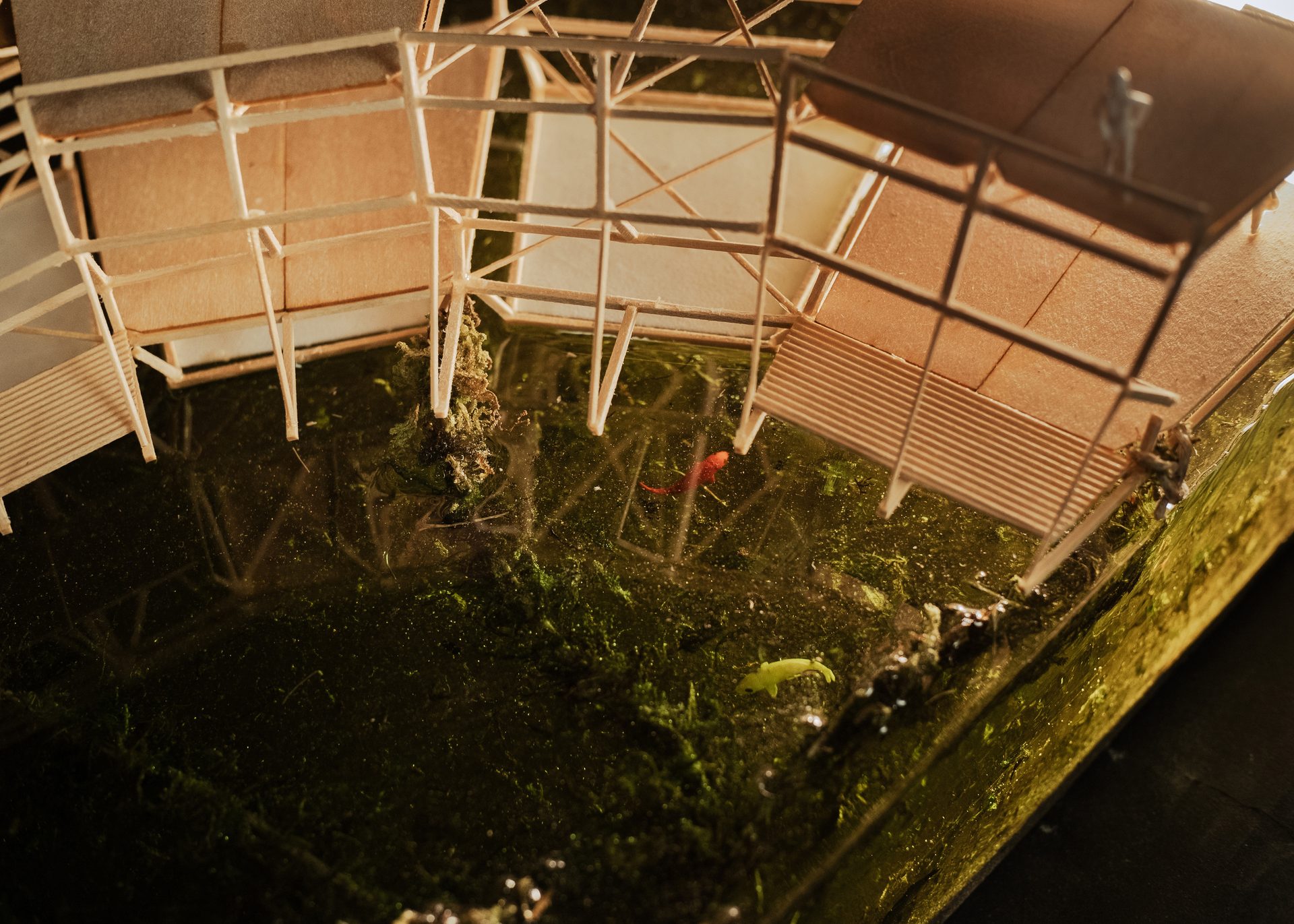


above: Images of b-60: Brownwood reborn
B-60: Brownwood Reborn
Aparna Prabu, Alfred Rivera, and Edwin Tovar
Brownwood Reborn is a speculative design proposal imagining a resilient, post-disaster future for the Texas Gulf Coast in the year 2060. In the wake of Hurricane B-60, a fictional Category 5 storm that permanently submerges the Brownwood Peninsula, the project reclaims the drowned landscape as a site for ecological and social renewal.
At its core is a “Gaia device,” a system of 16 floating modules serving as both human refuge and regenerative infrastructure. Each unit supports flexible living: sleeping pods, communal kitchens, wet labs, and climate-resilient safe zones work together to meet the needs of displaced communities.
The project merges architecture with ecology through the cultivation of Gracilaria, a seaweed with carbon-sequestering and material properties. As the algae is grown, harvested, and reintegrated into the architecture — for insulation, filtration, and facade systems — the Gaia Device becomes a living organism. Over time, it shifts from active shelter to passive reef: its surfaces grow dense with marine life, its walkways become nesting grounds, and its structure dissolves into the seascape. Rather than resist decay, Brownwood Reborn embraces it - offering a vision of architecture that is temporary by design, meaningful in use, and generous in its afterlife.
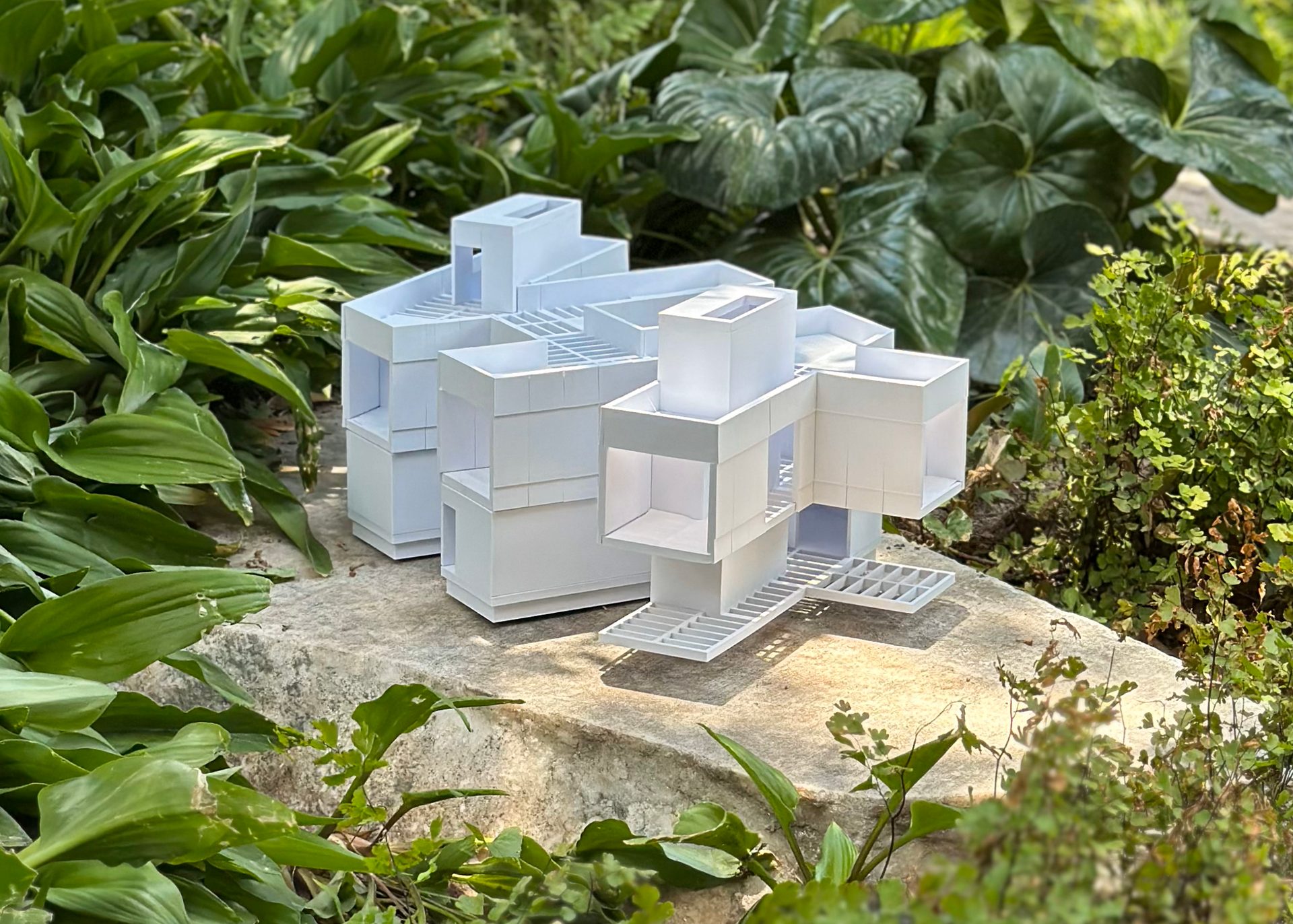
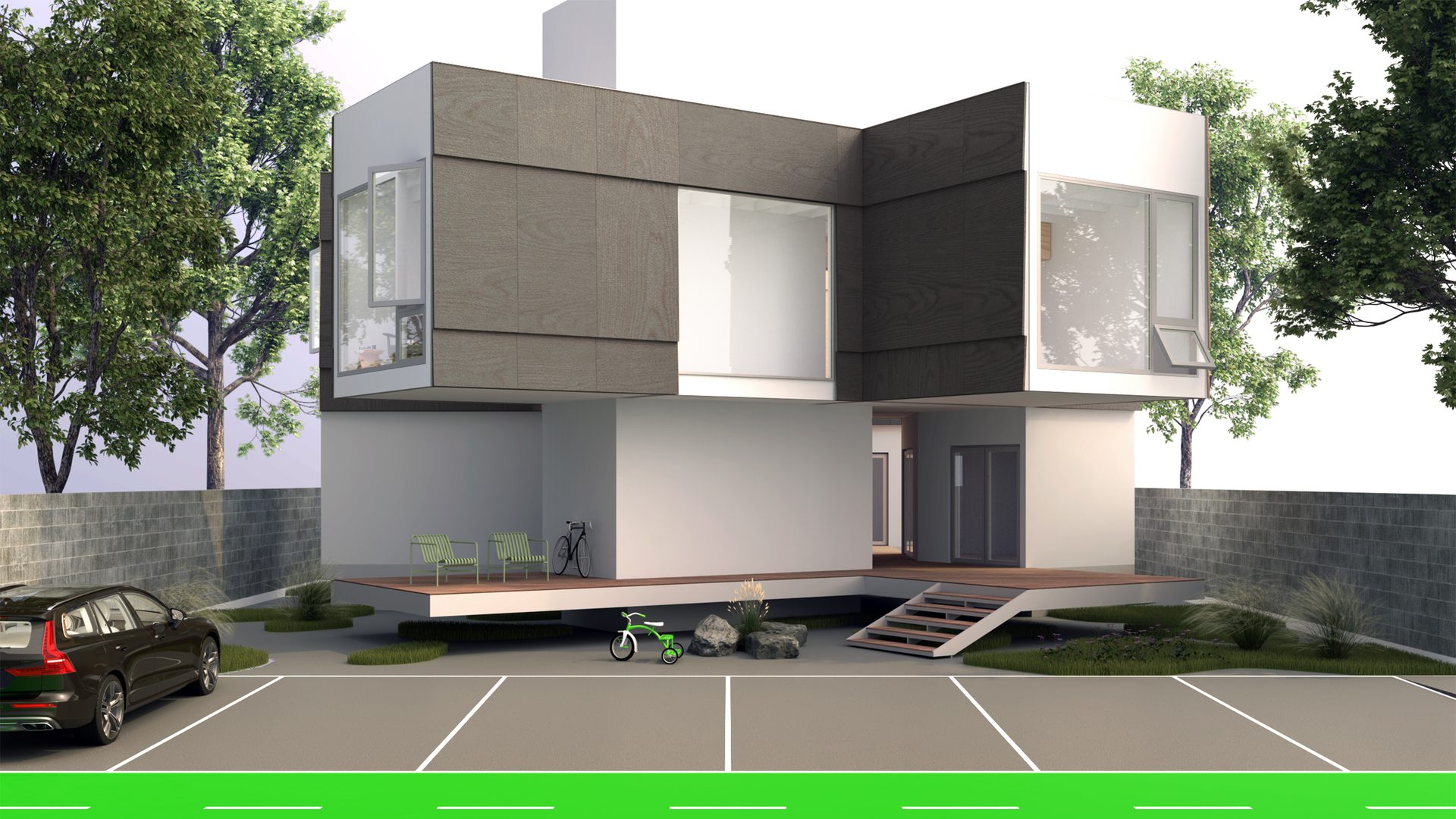
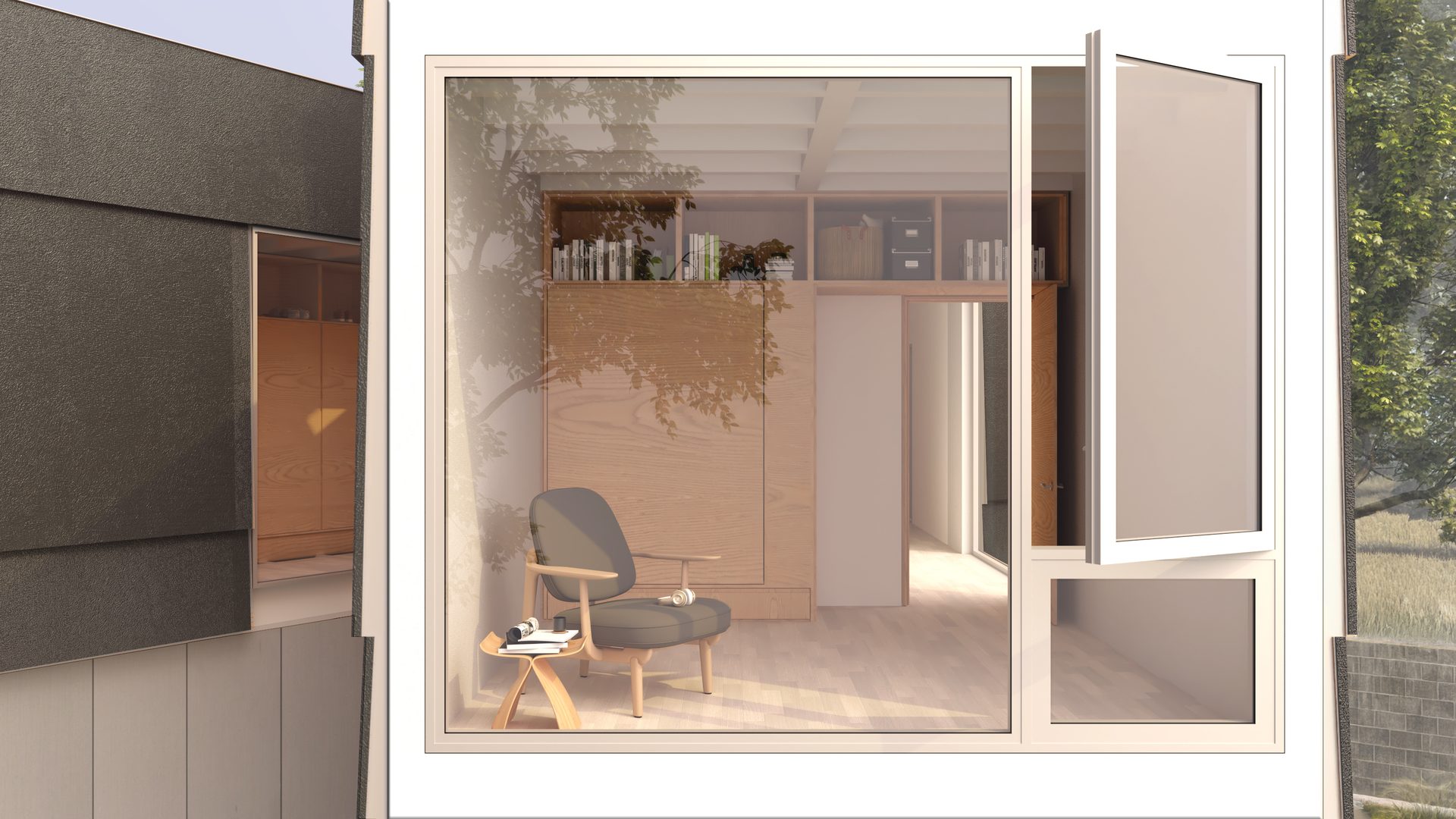
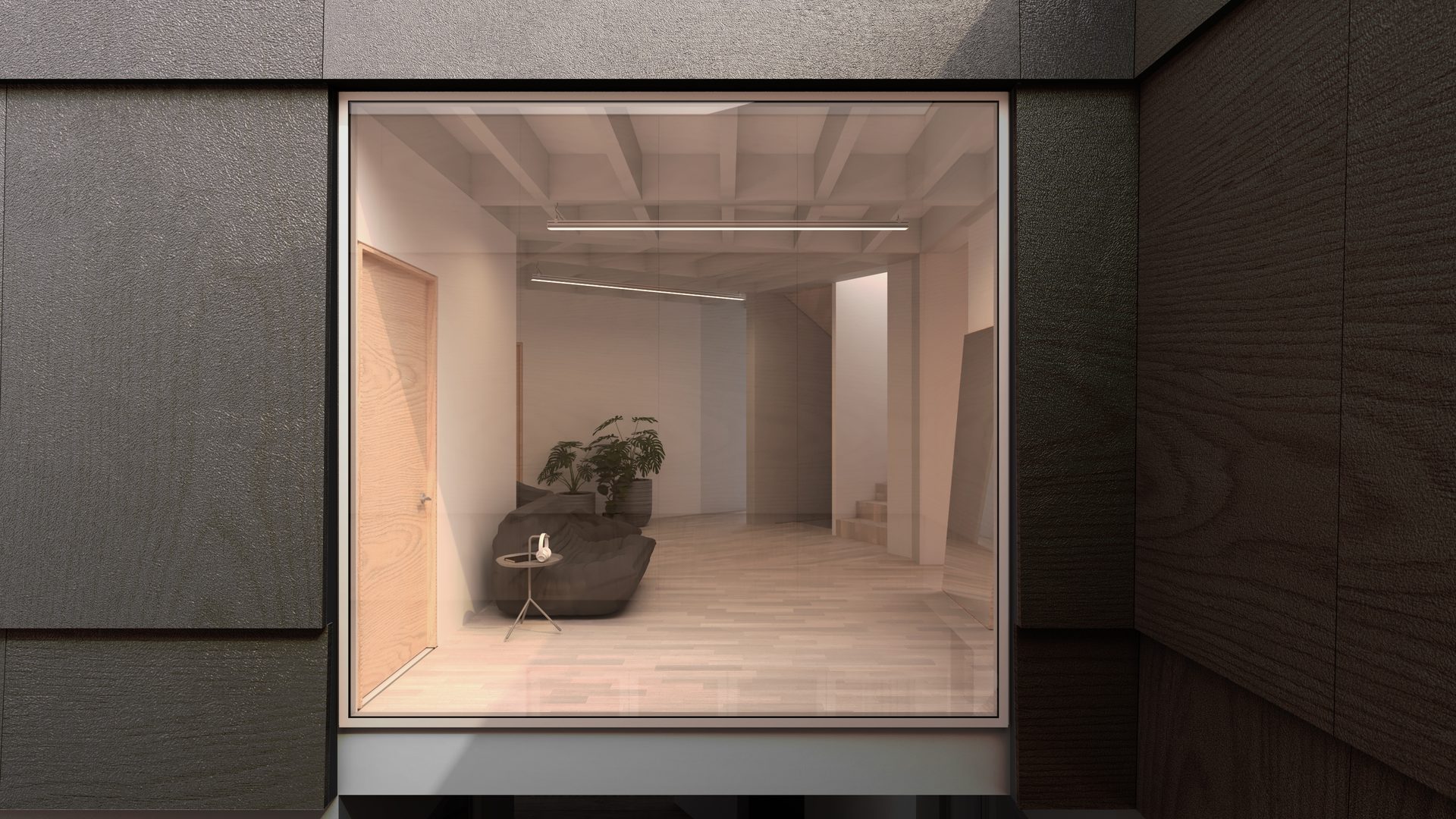
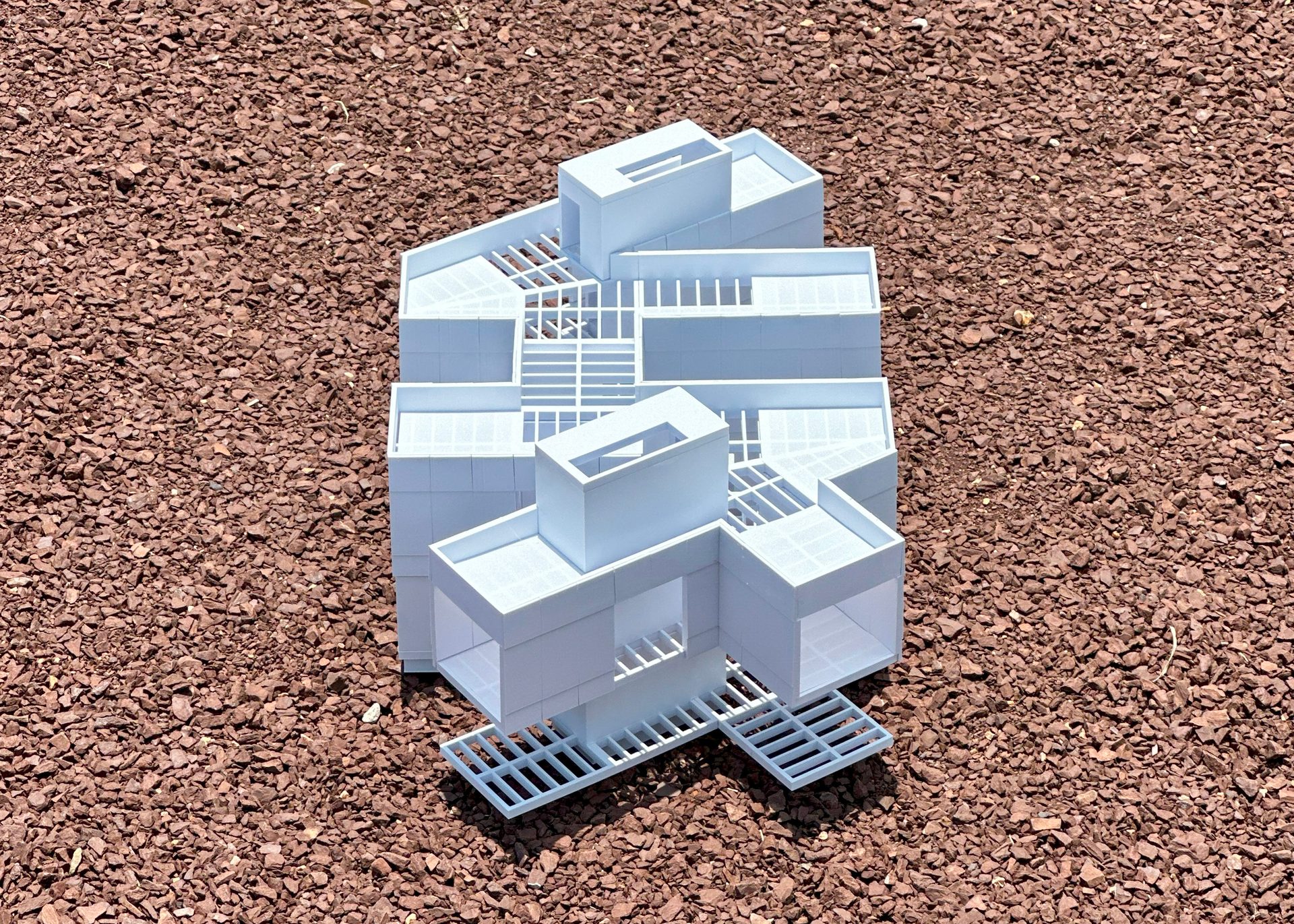
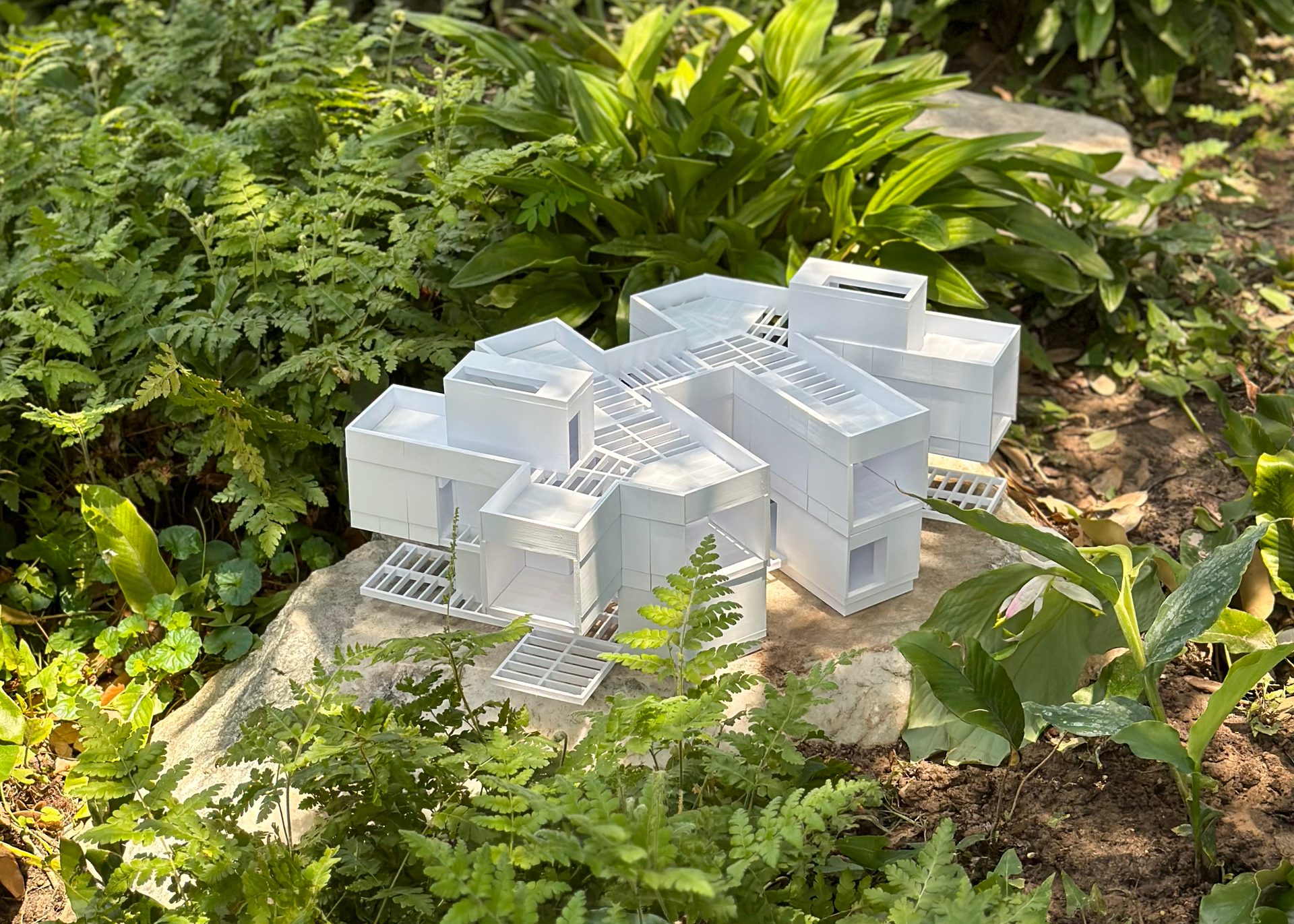
above: Images of Aggregate House
Aggregate House
Shawn Lutz, Lutz Office
Aggregate House, a Heterogeneous Collection of Types, draws on the principles of Fumihiko Maki's Group Form to employ multiple lot ownerships, creating human-scale moments within the collective form along a single-family lot.
The 60' wide 120' deep standard lot within Houston's planning department allows up to two structures with primary common-use spaces. This unbuilt two-story proposal features an active ground-level zigzag porch, linking all common spaces vital to the upper level and incorporating a usable rooftop garden. The Aggregate House concept was derived not from standard approaches but rather from the semiotics of the H&V font characters used to inform an aggregate of rooms and corridors that unify the second floor. Two stairs and common shared living spaces that structurally support this party wall massing from the ground level.
Additionally, the regional vernacular histories, such as the dogtrot or breezeway houses, facilitate passive ventilation through an open exterior corridor on the ground floor, enhance seasonal airflow, and improve thermal comfort.






above: Images of Ambience
Ambience
Sam Clovis, clovisbaronian
To live within the beauty of Karuizawa is to experience its natural conditions. The existing vegetation and unique geology of the region serve as the primary influence on the project’s materiality. Existing rocks of the site are proposed as the foundational material, sheltering the new residence within the existing spaces between stone outcroppings. Additional stone from the region is used to construct the outer envelope of the residence, blending the home into the landscape.
Given the isolated location of the site, the ease and economy of construction were of foremost consideration in the design of this proposal. The project’s flitch beam structure reduces the weight of individual structural members, allowing for manual installation with on-site labor and reducing the need for cumbersome machinery.
The residence is designed to foster a closer relationship to nature, utilizing the earth of the site as the primary medium for producing comfort and modifying climate. A geothermal radiant system is proposed throughout the residence, providing a soft, subtle conditioning to the interior spaces of the home through the ambient temperature of the subterranean soil. The thermal mass of existing rocks and stone walls provides a natural buffer from the extreme temperatures of the coldest and warmest months. Each building is also designed to provide natural ventilation, allowing air to pass between the interior courtyard and rear gardens.
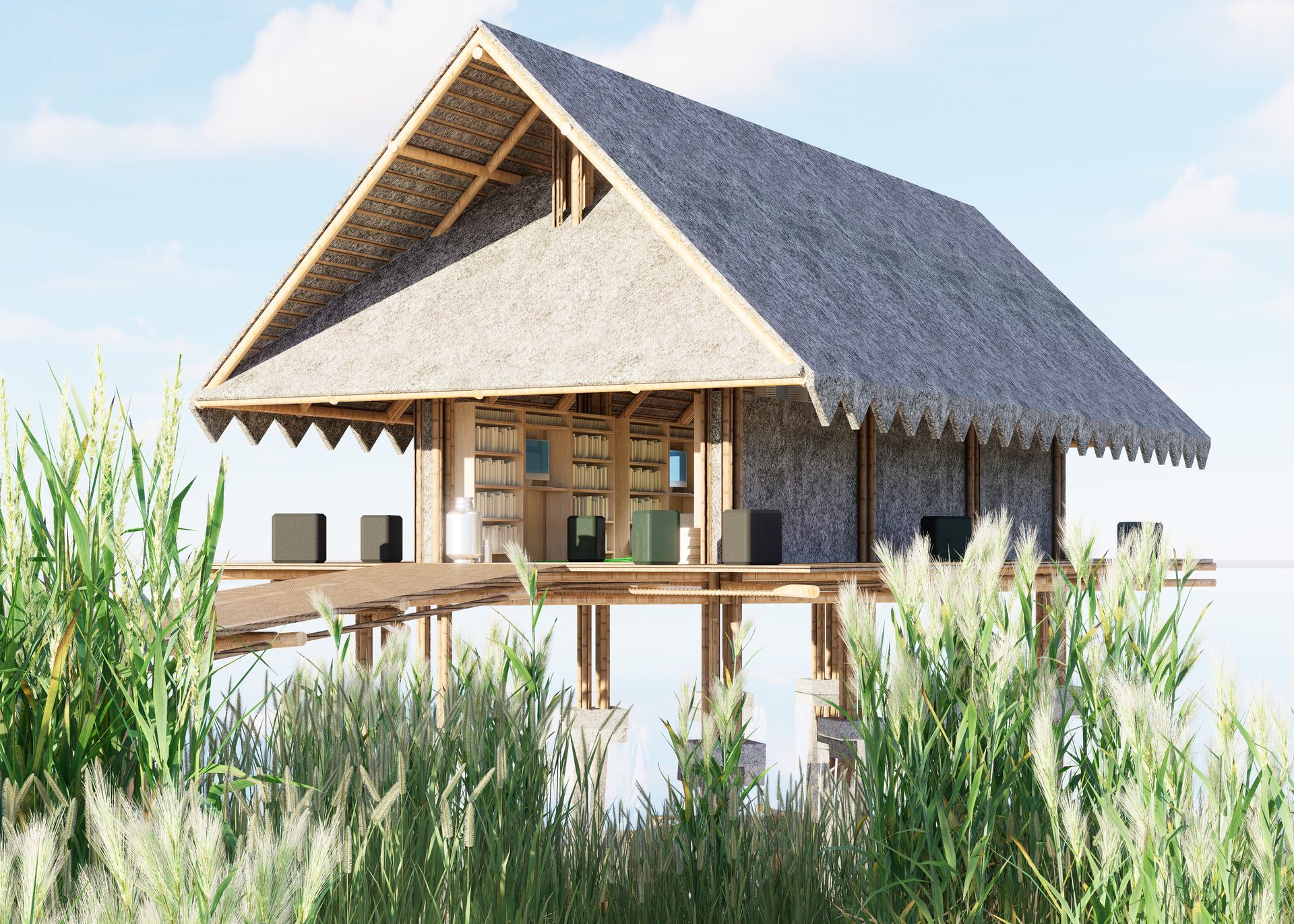
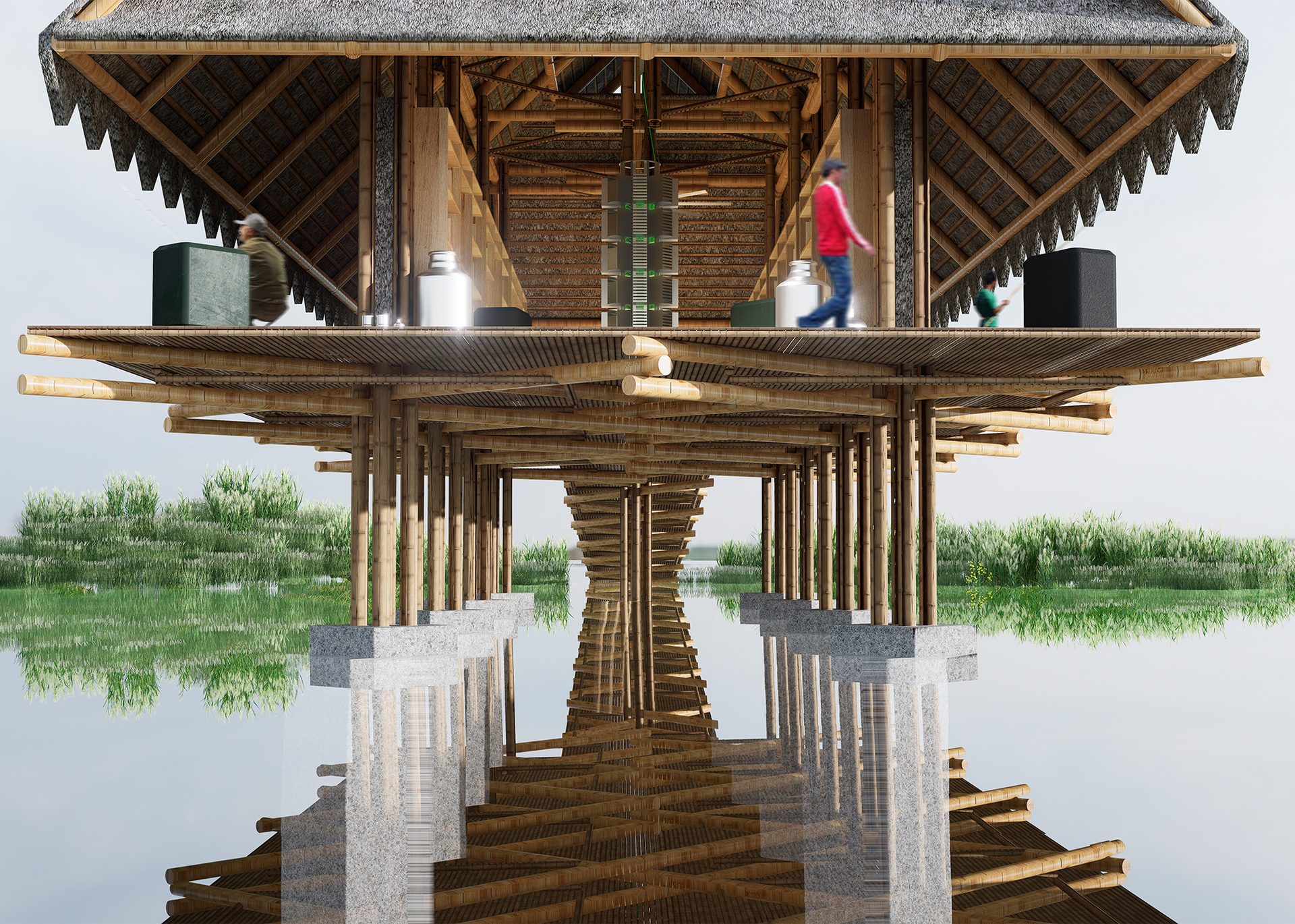
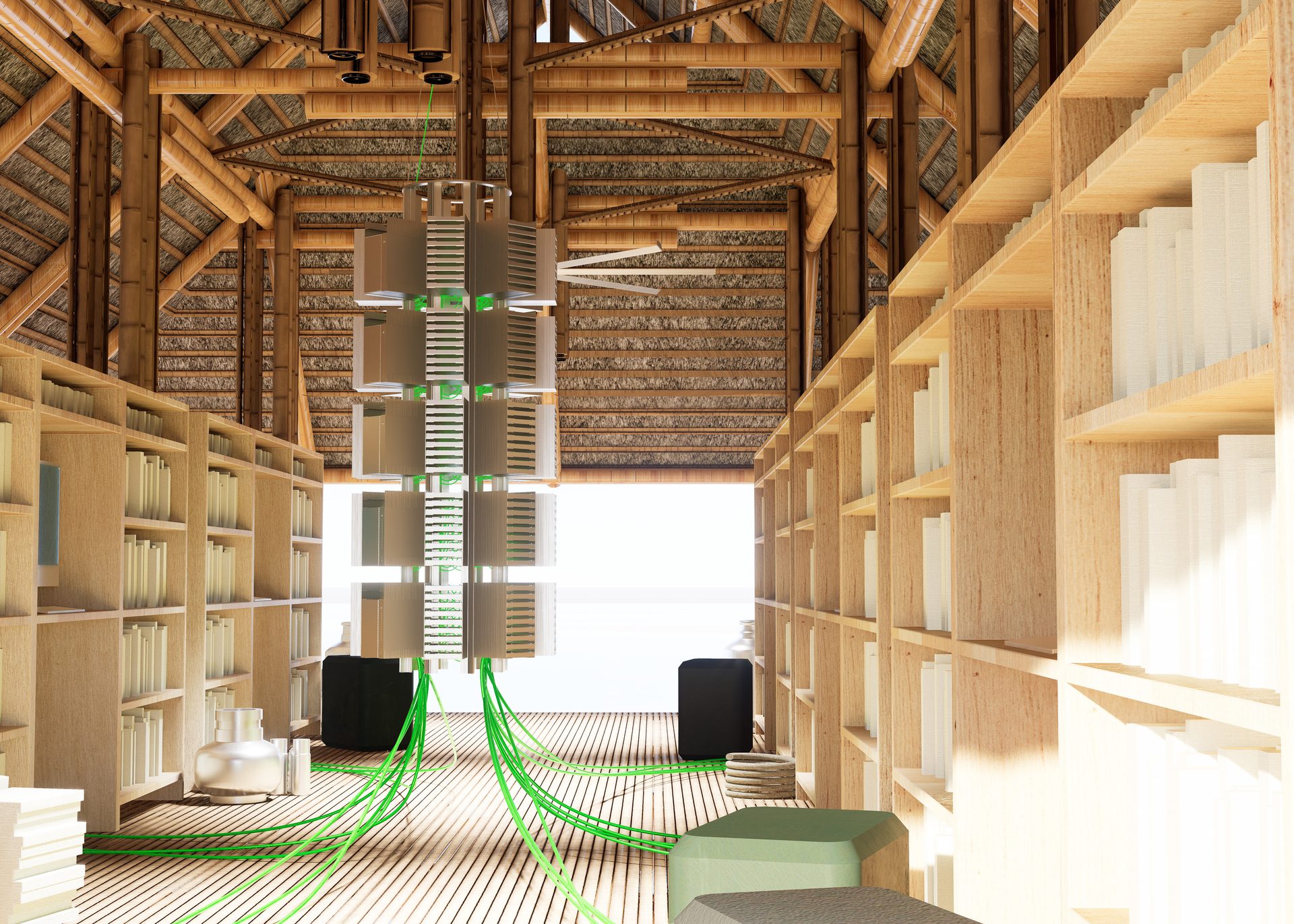
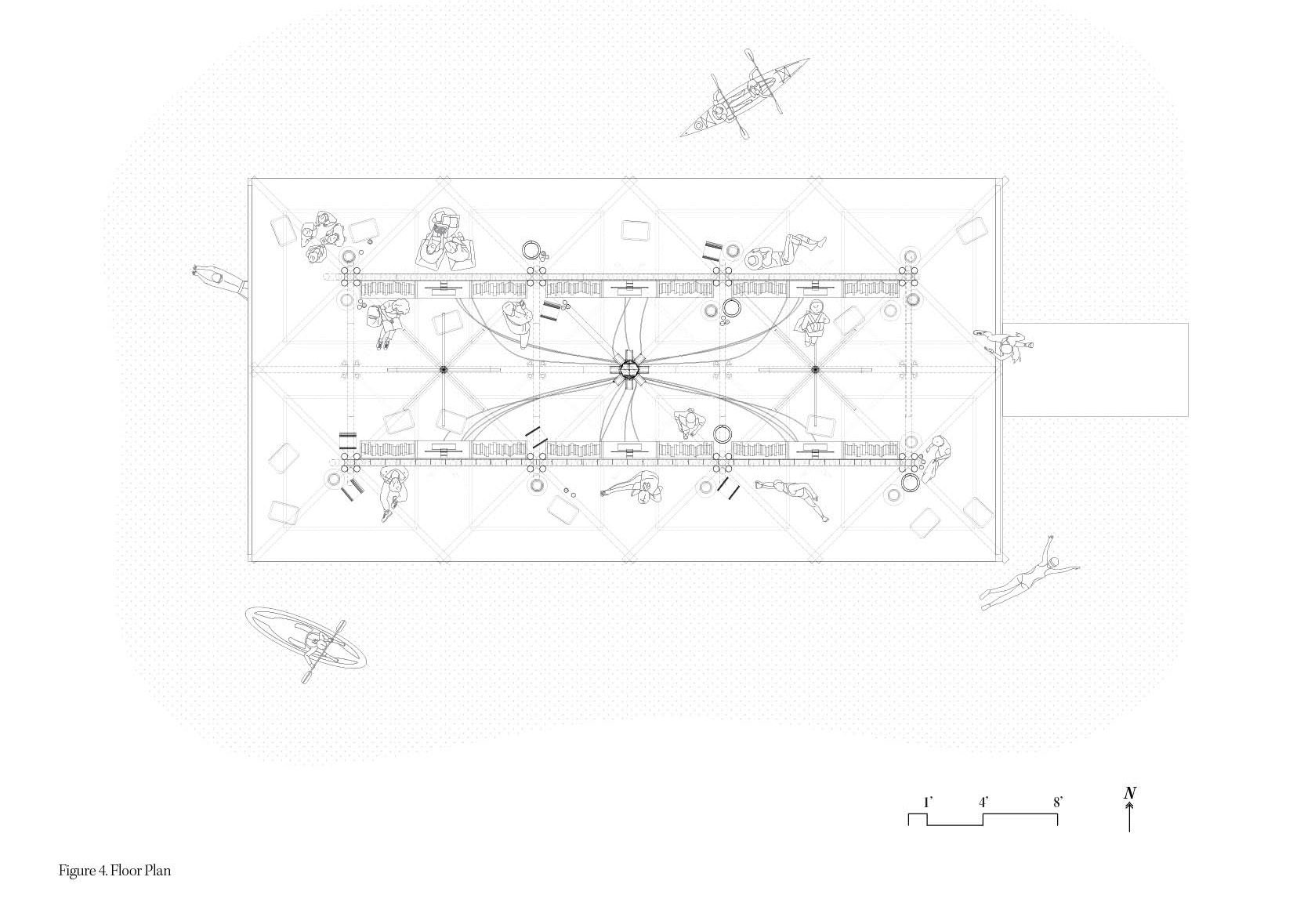
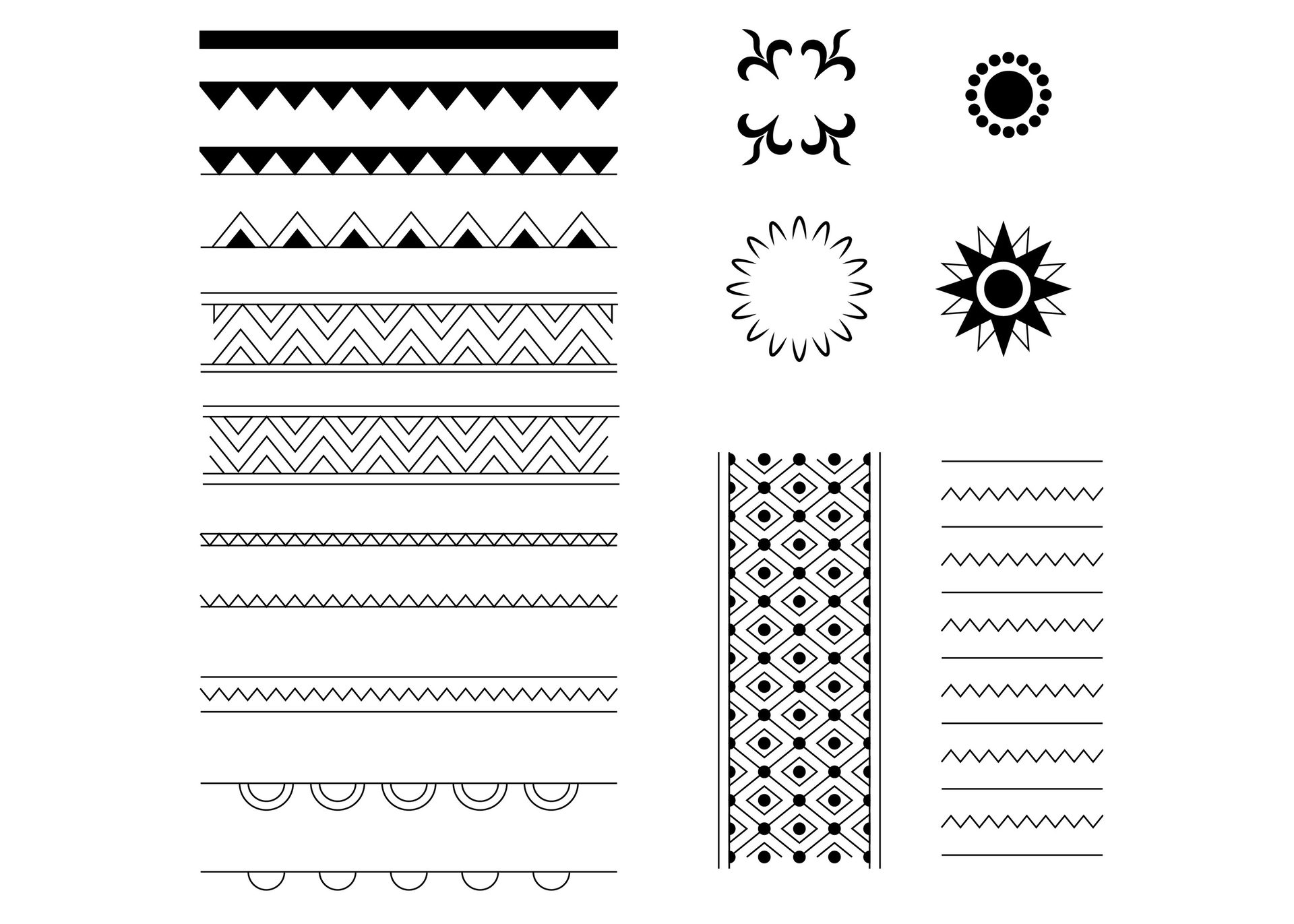
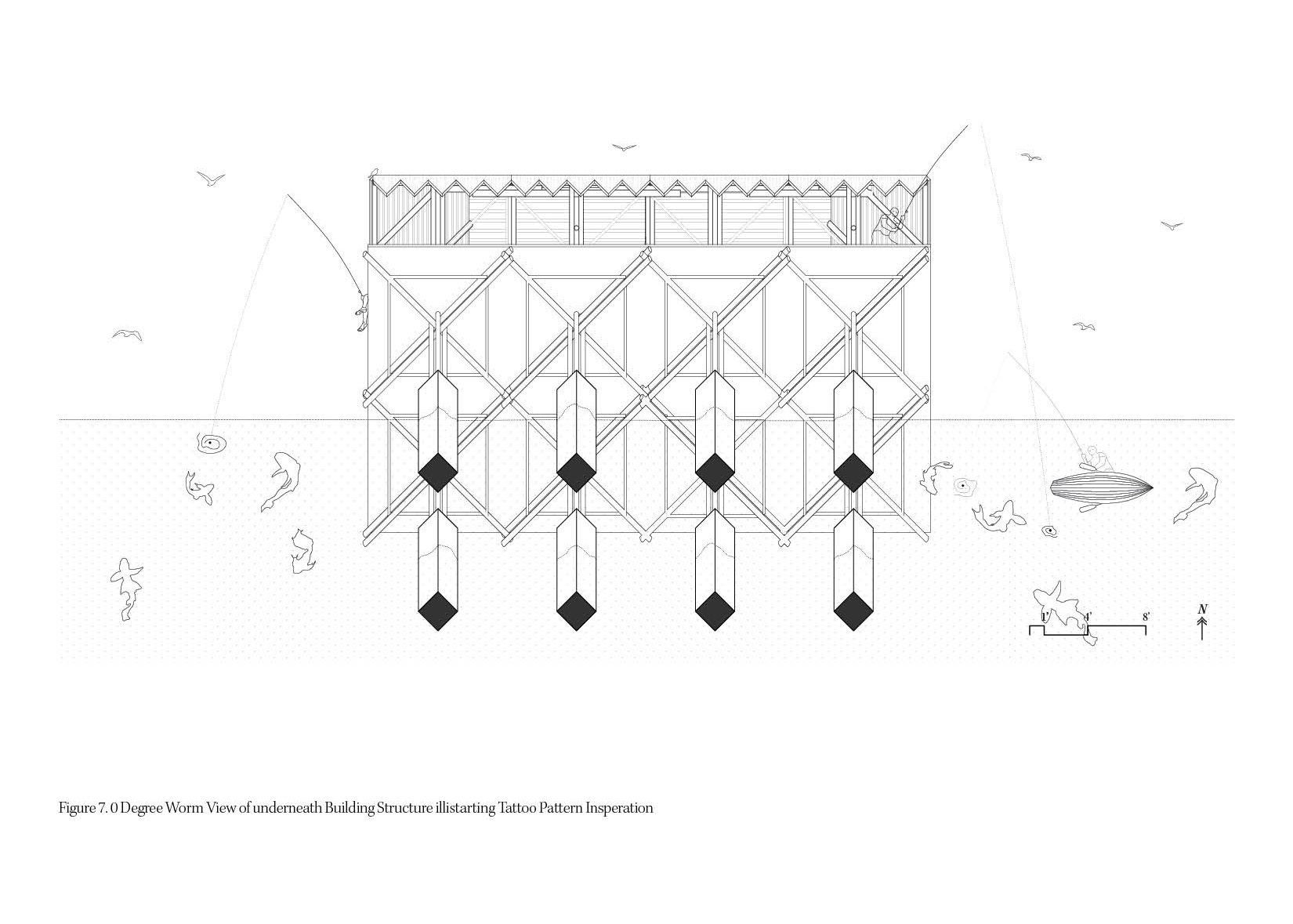
above: Images of the Hell & High Water House
Digital Tattoo
Norverto Diaz and Marco Inofuentes
Molocaboc is a small fishing island located off the coast of Negros Occidental in the Philippines, with a population of just 670. Home to a close-knit community of fisherfolk, the island’s residents rely on traditional fishing and shellfish gathering as their primary means of livelihood. The community only has one elementary school. For children who wish to pursue education, traveling to the mainland is the only option, a cost that many families cannot afford. Limited infrastructure further hinders access to education, often forcing families to withdraw their children from school and accept that continued learning is out of reach.
In response to these challenges, the project’s design draws from traditional tribal tattoo patterns from the region to inform the structure, server systems, and overall layout of the library. The concept blends high-tech and low-tech elements, inspired by airplane black boxes, devices engineered to protect vital data during disasters. The library’s server is designed to be resilient, capable of surviving harsh conditions, and remaining usable for the community. Locally sourced bamboo and recyclable, server-based systems that connect to the National Power Corporation. The library will provide books and digital access, offering the community a lasting educational resource and preserving its cultural heritage.
Texas Society of Architects also named Hines College professor Donna Kacmar this year’s recipient of the Outstanding Educational Contributions in Honor of Edward J. Romieniec, FAIA Award. Learn how Kacmar is impacting architectural education.
More Hines College Stories

Emine Canak (M.Arch. '16) has always been passionate about how spaces shape human experiences. Now the founder and principal designer of E Plus Interiors, her design philosophy is to create soulful, thoughtful spaces that reflect her clients. To students, she advises, "Go beyond studio walls, socialize, attend events, and connect with creative minds. Design is how you see and respond to the world."
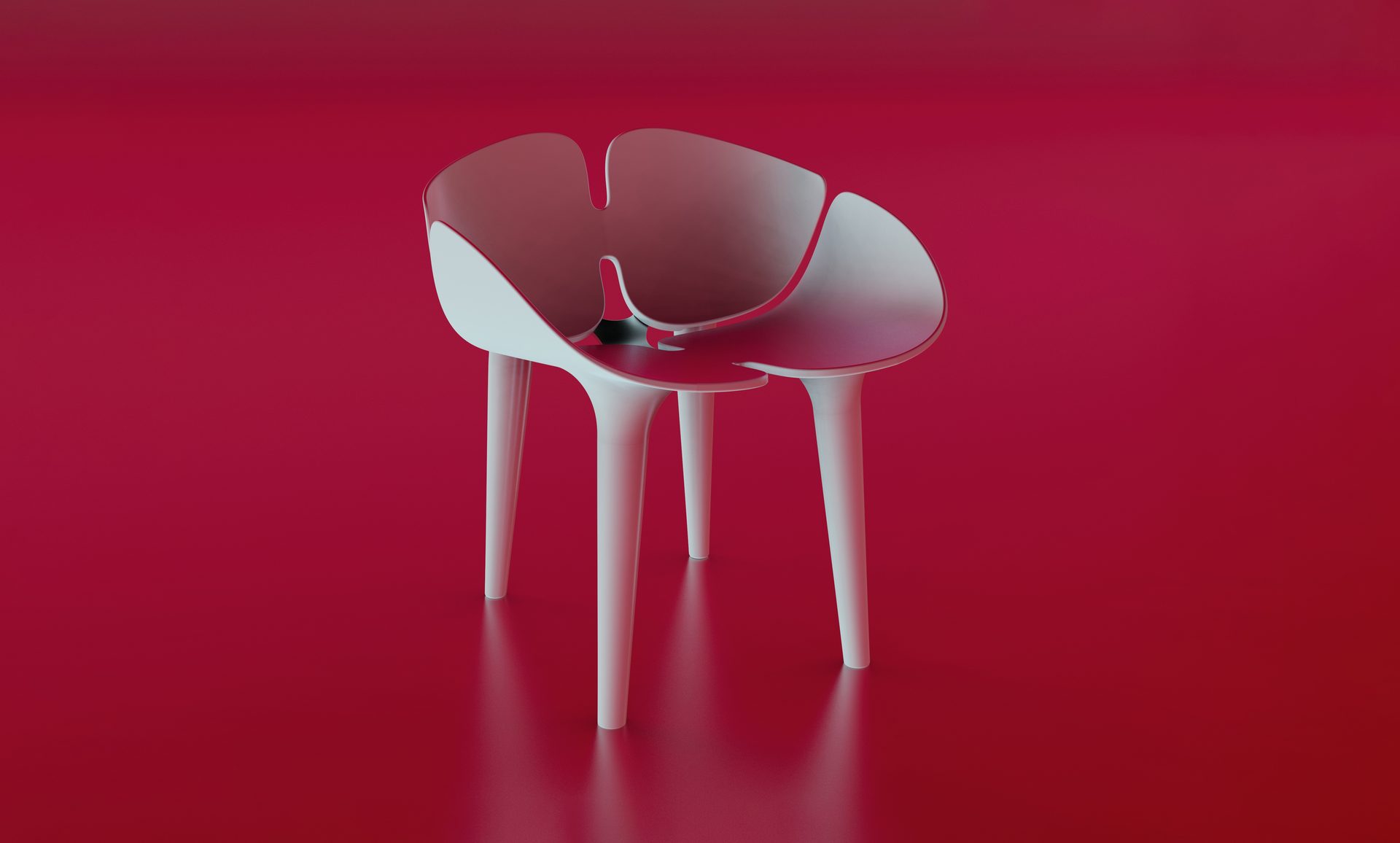
Take a seat — the winners of the annual SIT Furniture Design Awards include four industrial design students from the Hines College! Camila Campos, Mary Leath, and Diya Suresh Nair were part of associate professor and industrial design co-director Jeff Feng’s INDS 3500 studio. Rachel Feine (M.S. ’25) entered the competition independently, wanting to explore playful, modular design in furniture to foster imaginative play.

What began as a classroom exploration in advanced UX design has quickly evolved into an internationally recognized achievement for the Hines College. Red Dot announced that NOMAD, a groundbreaking AI-powered, screen-free hiking system by recent industrial design graduate Varshini Chouthri, has been awarded the prestigious recognition of Red Dot’s “Best of the Best,” placing it among the top design innovations worldwide.




