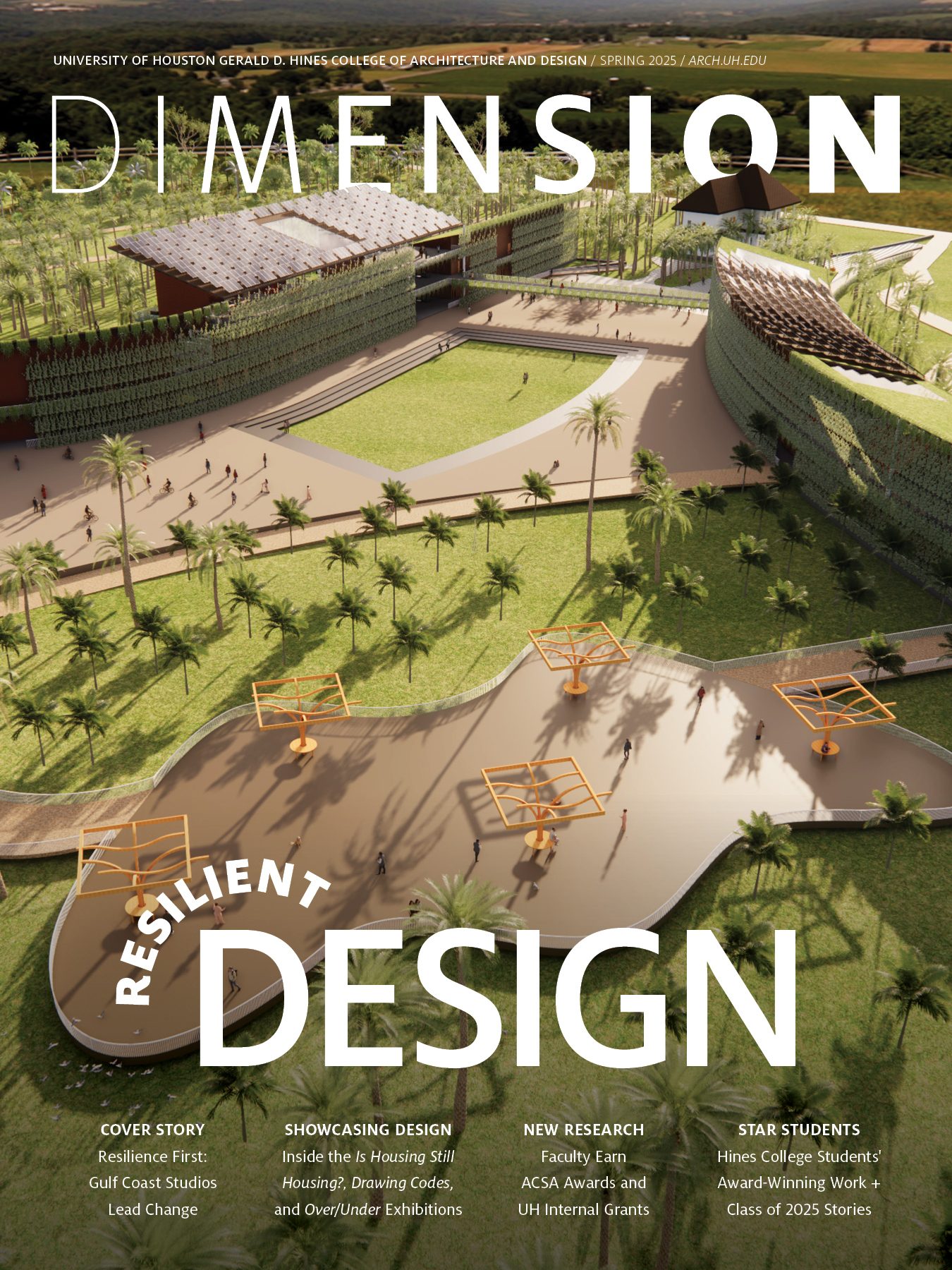Resilience First:
Gulf Futures Studios Lead Change
Hines College research confronts environmental challenges, empowering vulnerable communities
by Stephen Schad • May 28, 2025
above: An image of the ECO-BAQ project by Nathalia Lewis
The University of Houston Gerald D. Hines College of Architecture and Design continues to shape the future of the Gulf Coast through its investigative Gulf Futures studios, supported by a major grant from the National Academies of Sciences, Engineering, and Medicine (NASEM). Awarded to advance community resilience and adaptation strategies along the Gulf Coast, the grant has catalyzed groundbreaking work by faculty and students, focusing on climate-responsive design, environmental justice, and sustainable infrastructure.
This spring semester, the grant’s principal investigators, assistant professor Dalia Munenzon and associate professor Matthew Johnson, led two design studios carrying forward the momentum of the Gulf Futures initiative and building on the progress of their foundational research and collaborative partnerships.
Johnson’s undergraduate studio, Liquid Land, challenged students to reimagine the Galveston Bay watershed, a region increasingly vulnerable to hurricanes, sea-level rise, and industrial impacts. Over the semester, students mapped the region’s complex environmental and social dynamics, producing an expansive atlas capturing the intricate interplay of natural systems, human settlements, and industrial infrastructure.
In the final phase of the course, students proposed imaginative architectural interventions addressing the future of the Gulf Coast. Designs included speculative “ecological machines” such as living bridges, storm surge barriers with public programs, water-cooled data centers, and oyster reef infrastructures. Through detailed models, atmospheric sections, and large-scale renderings, students explored how architecture can serve as a catalyst for resilience and adaptation in a changing climate.
above: Students in Munenzon's studio visiting different institutions to learn about the Gulf Coast; Students in Johnson's studio present their work
The studio’s research extended beyond the classroom, with some students incorporating their findings into master’s thesis work, reinforcing the relevance and impact of the Gulf Futures mission.
Meanwhile, Munenzon’s graduate studio, Adaptive Ecofutures: The Bayou Chronicles, took a deep dive into the San Jacinto River watershed, addressing climate resilience, flood mitigation, and public health challenges in historically underserved communities. Through advanced GIS mapping, scenario planning, and community engagement, students developed visionary proposals integrating wetland restoration, nature-based infrastructure, and social equity. Their work was deepened by a research trip to Louisiana, where students studied resilience strategies at key institutions, including the LSU Center for River Studies, and engaged with on-the-ground projects in New Orleans’ Gentilly neighborhood.
The semester culminated in projects ranging from phased ecological interventions transforming vacant lands into green spaces to comprehensive frameworks connecting flood resilience, healthcare access, and economic opportunity. The studio’s research extended beyond the classroom, with some students incorporating their findings into master’s thesis work, reinforcing the relevance and impact of the Gulf Futures mission.
Together, the two studios exemplify the Hines College’s leadership in climate-responsive design education, uniting rigorous research, visionary thinking, and community partnership. As the Gulf Futures initiative moves into its next phase, including a focus on environmental remediation and public health, the College continues to position itself at the forefront of Gulf Coast resilience and innovation.
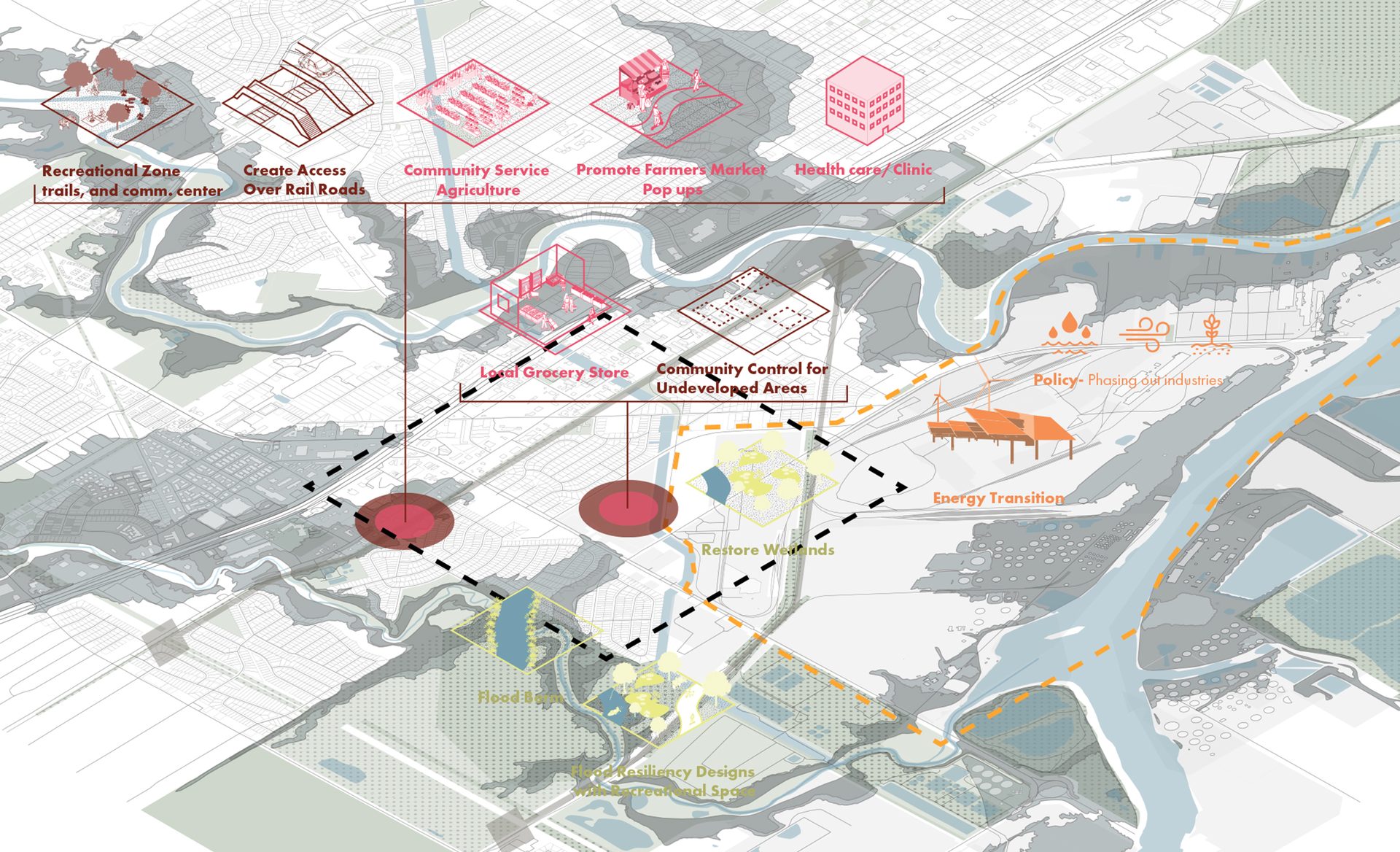
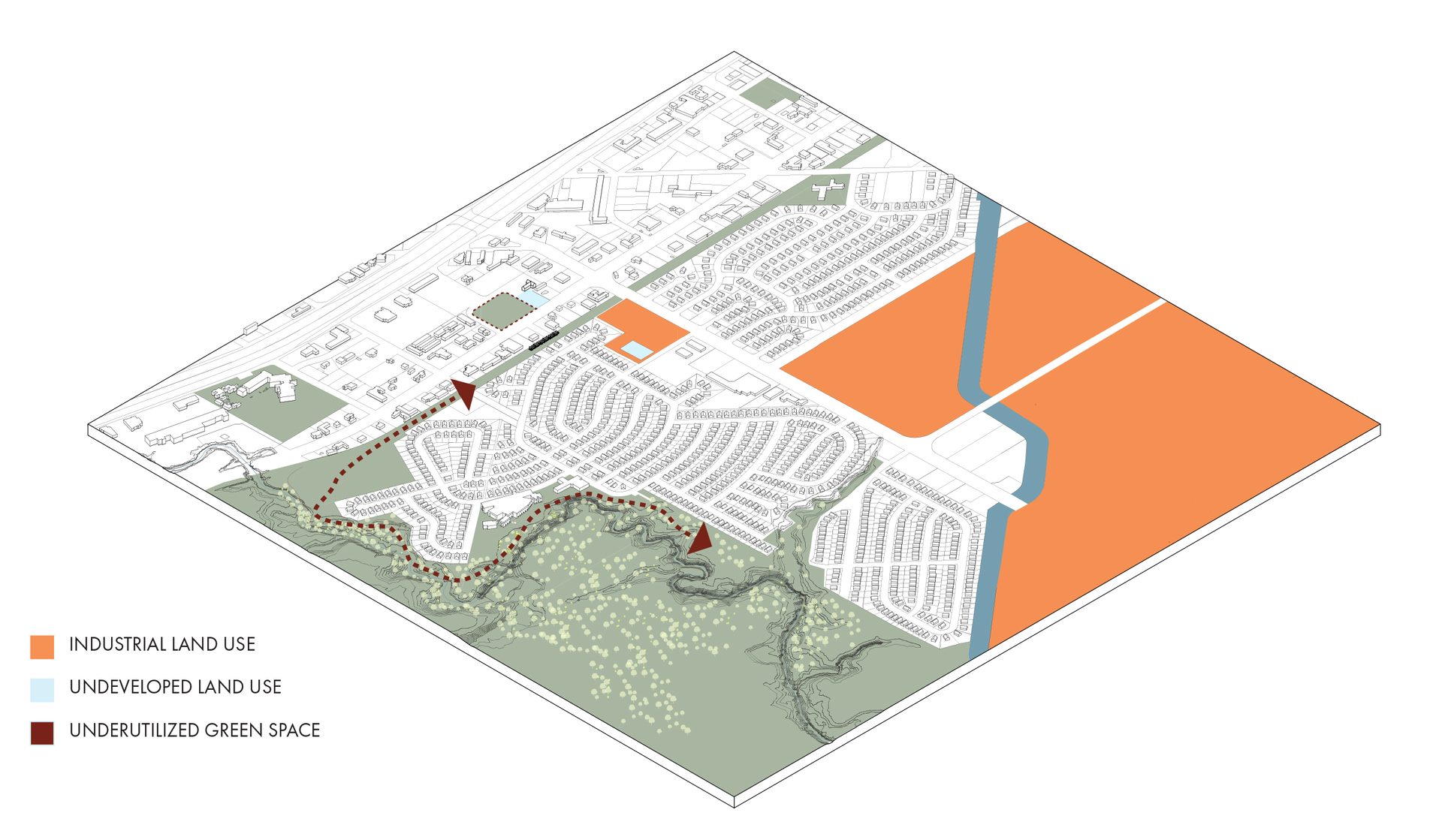
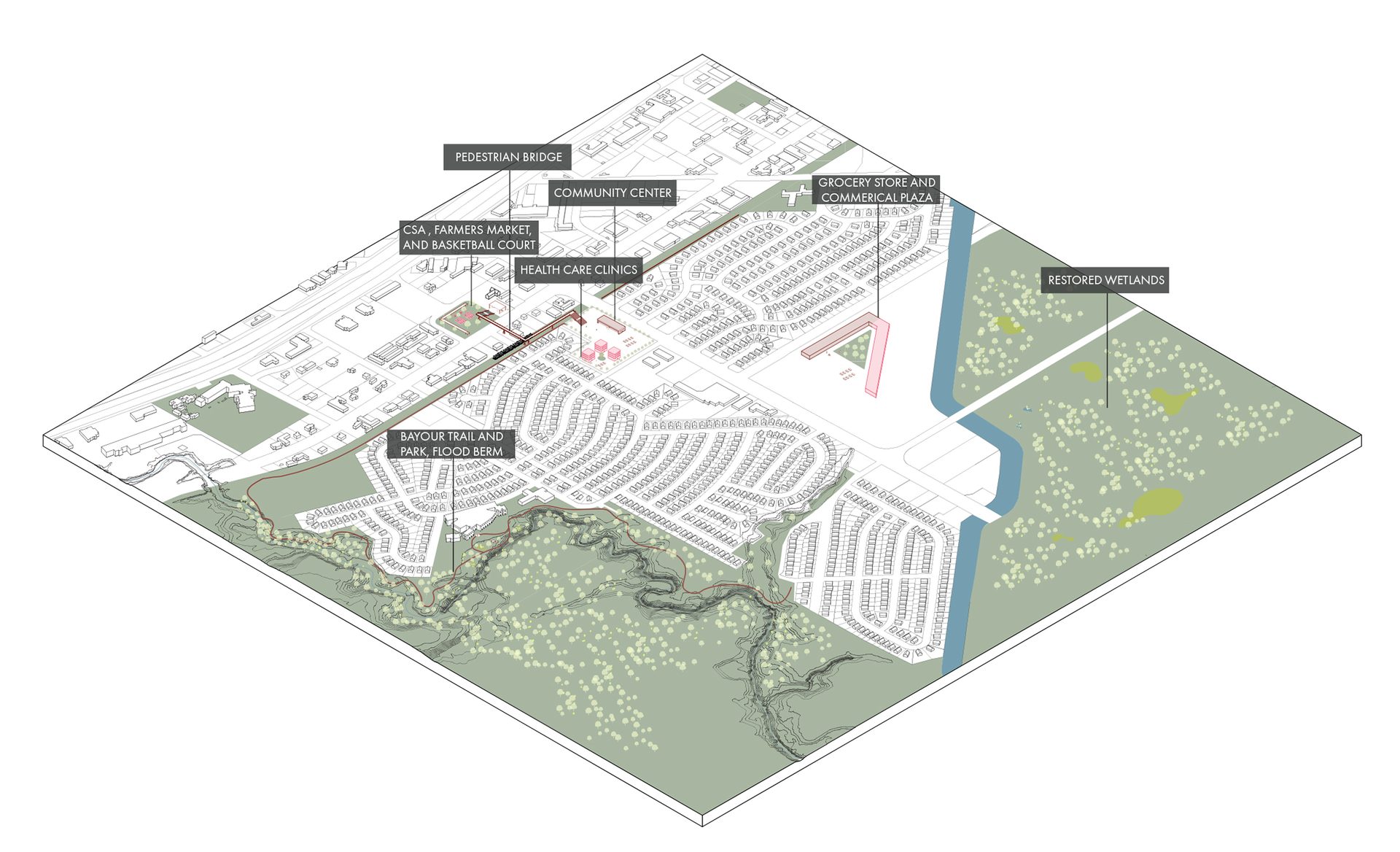
above: Images from Marco Chapa's Thesis project, The pocket in Northshore
MARCO CHAPA
Emerging from the Adaptive Ecofutures studio, Marco Chapa’s student project, The Pocket in Northsthore, focused on the greater East Side of Houston, with particular attention to the communities of Galena Park and Channelview – areas facing acute challenges from flooding, industrial pollution, and restricted mobility. Through detailed mapping of water systems, climate impacts, and environmental hazards, the project highlighted both the vulnerabilities and remarkable resilience of these neighborhoods.
Focusing on Galena Park, a community isolated by industrial rail lines and adjacent to a five-mile stretch of heavy industry, the student proposed a system of distributed infrastructures – including local grocery stores, community centers, and healthcare facilities – to strengthen resilience at the neighborhood scale. Long-term strategies envisioned reconnecting fragmented areas through new pedestrian and automobile bridges, weaving together a more cohesive urban fabric. The project underscored a central lesson of the studio: resilient communities not only need recognition, but also meaningful, targeted support to help them thrive in the face of adversity.
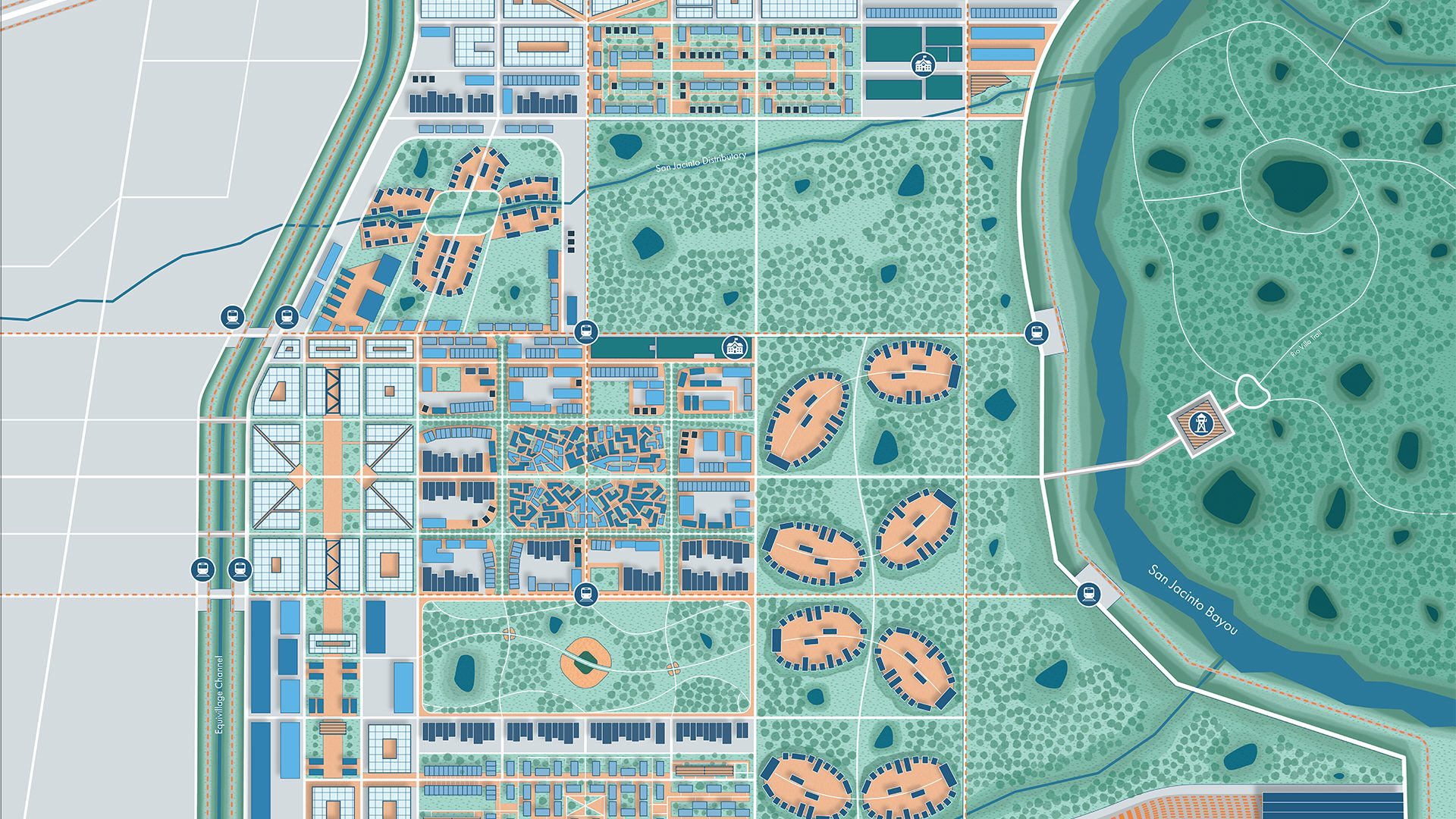
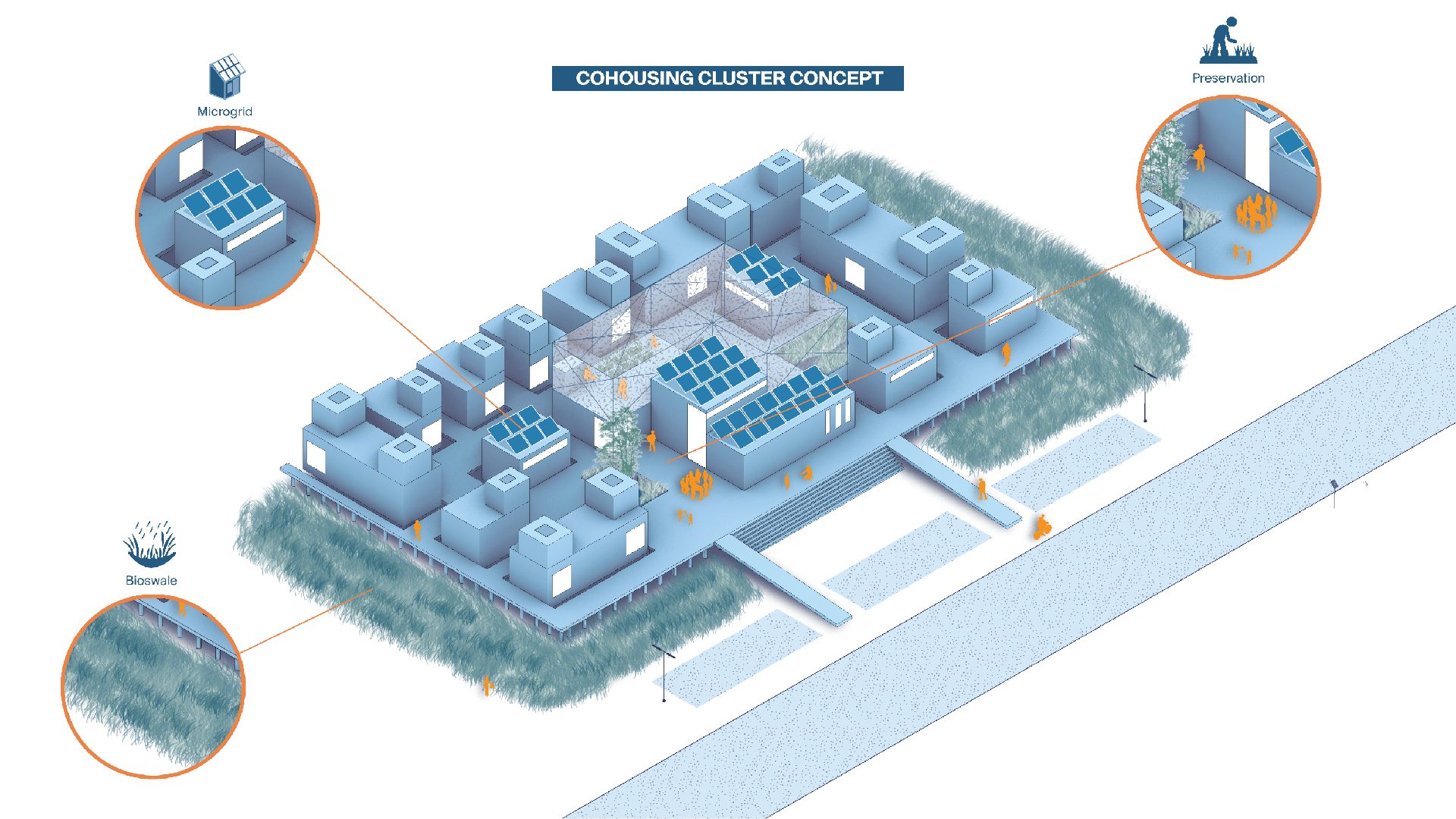
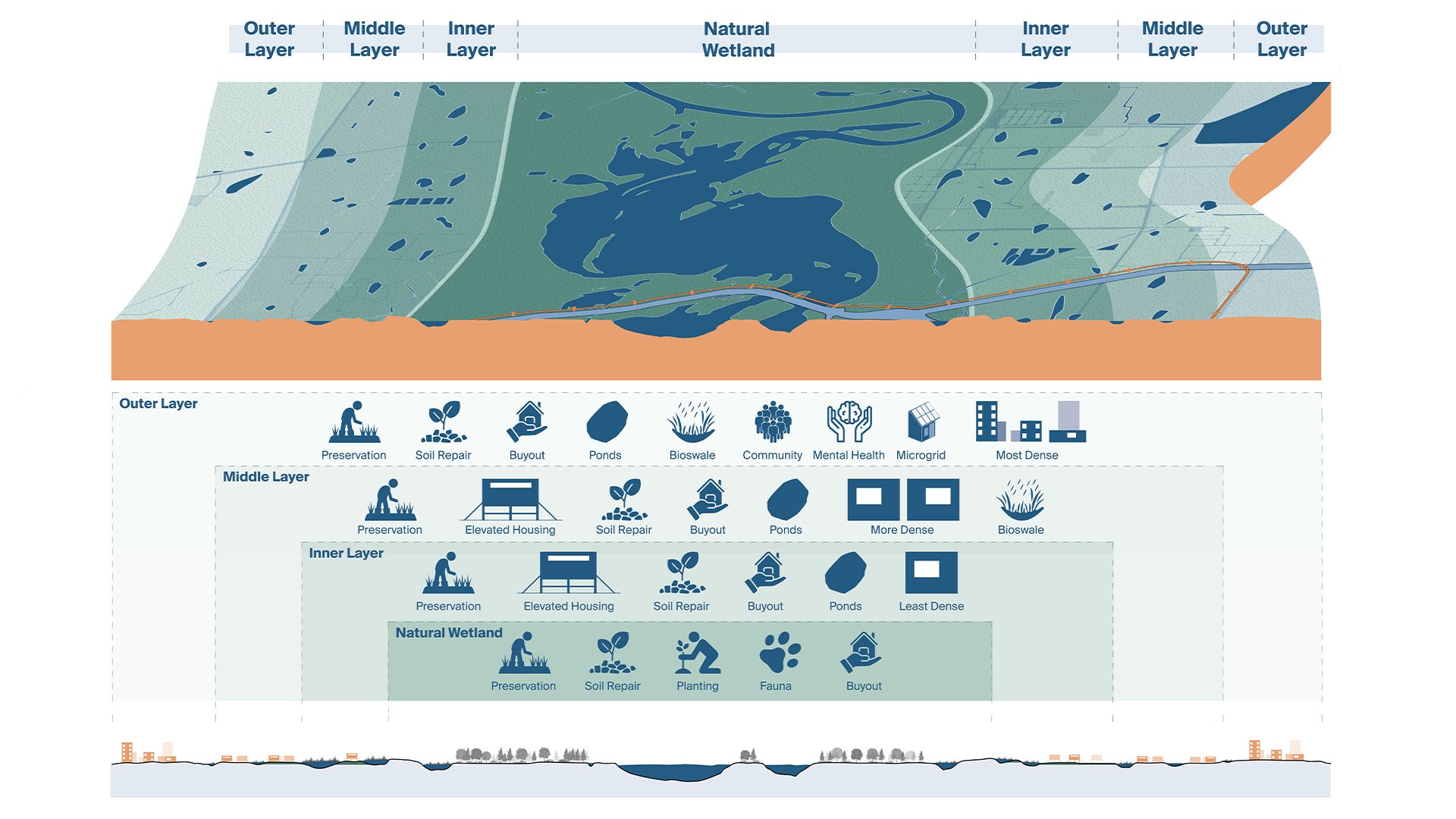
above: Images from ERIC GOLDNER's Thesis project, EQUI-VILLAGE
ERIC GOLDNER
Master of Architecture student Eric Goldner master’s thesis project, Equi-Village, emerged directly from the research and visioning of the Adaptive Ecofutures studio. Drawing on lessons in watershed history, ecological analysis, and landscape management, the project explored how to balance equitable, affordable housing with the urgent need for watershed revitalization in Houston. The resulting proposal envisions a “Green Corridor” transforming lands adjacent to local watersheds into preserved ecological zones, allowing natural processes to be restored while channeling urban development to areas farther from these sensitive ecosystems.
The project focused on the LyondellBasell site, a 1,700-acre former chemical plant north of Channelview, Texas, proposing its transformation into a mixed-use neighborhood that integrates green and blue infrastructure with adaptive reuse of existing industrial structures. Equi-Village imagines a walkable “15-minute city” where diverse housing, public transit, and ecological stewardship converge, offering a visionary model for future community development aligning with environmental and social resilience.
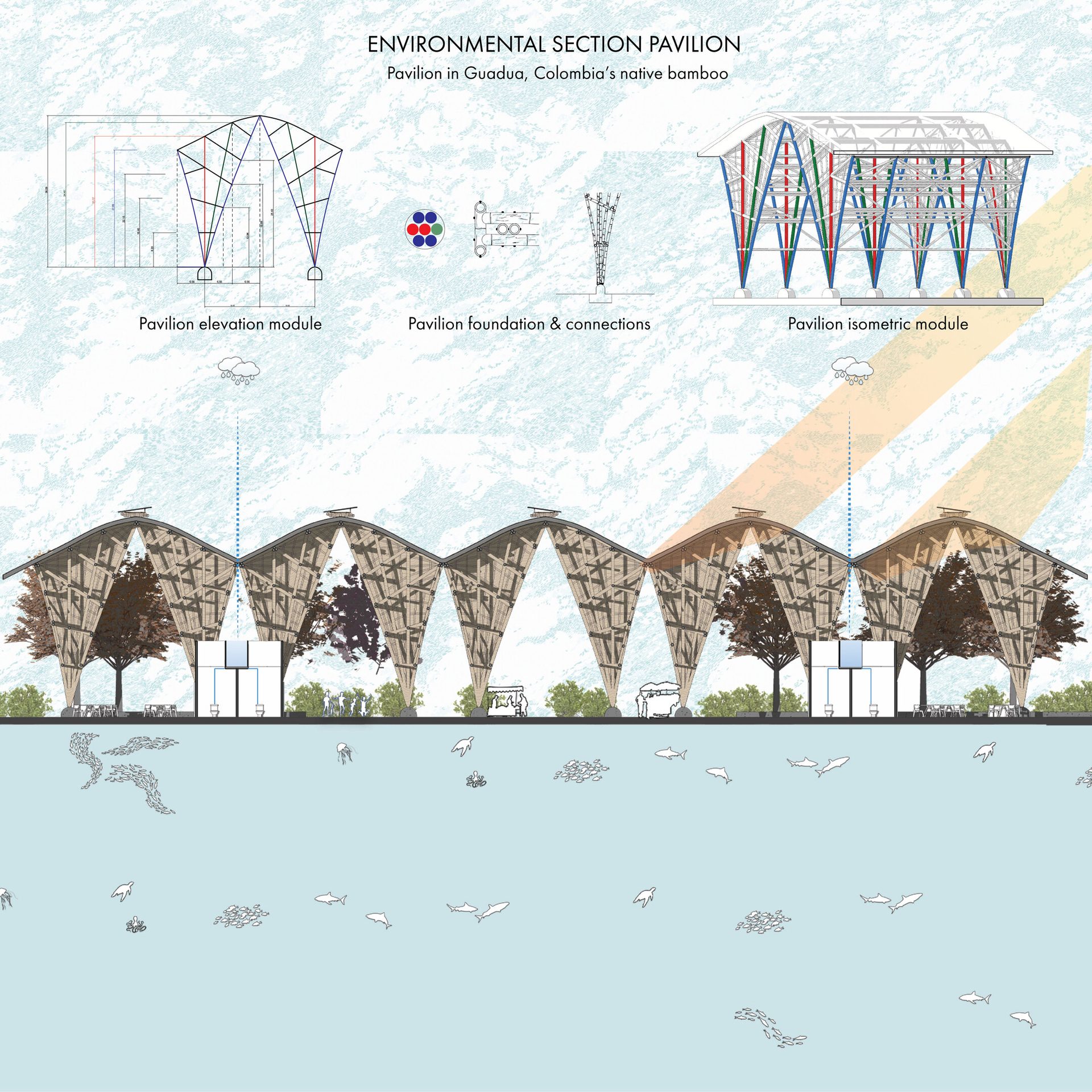
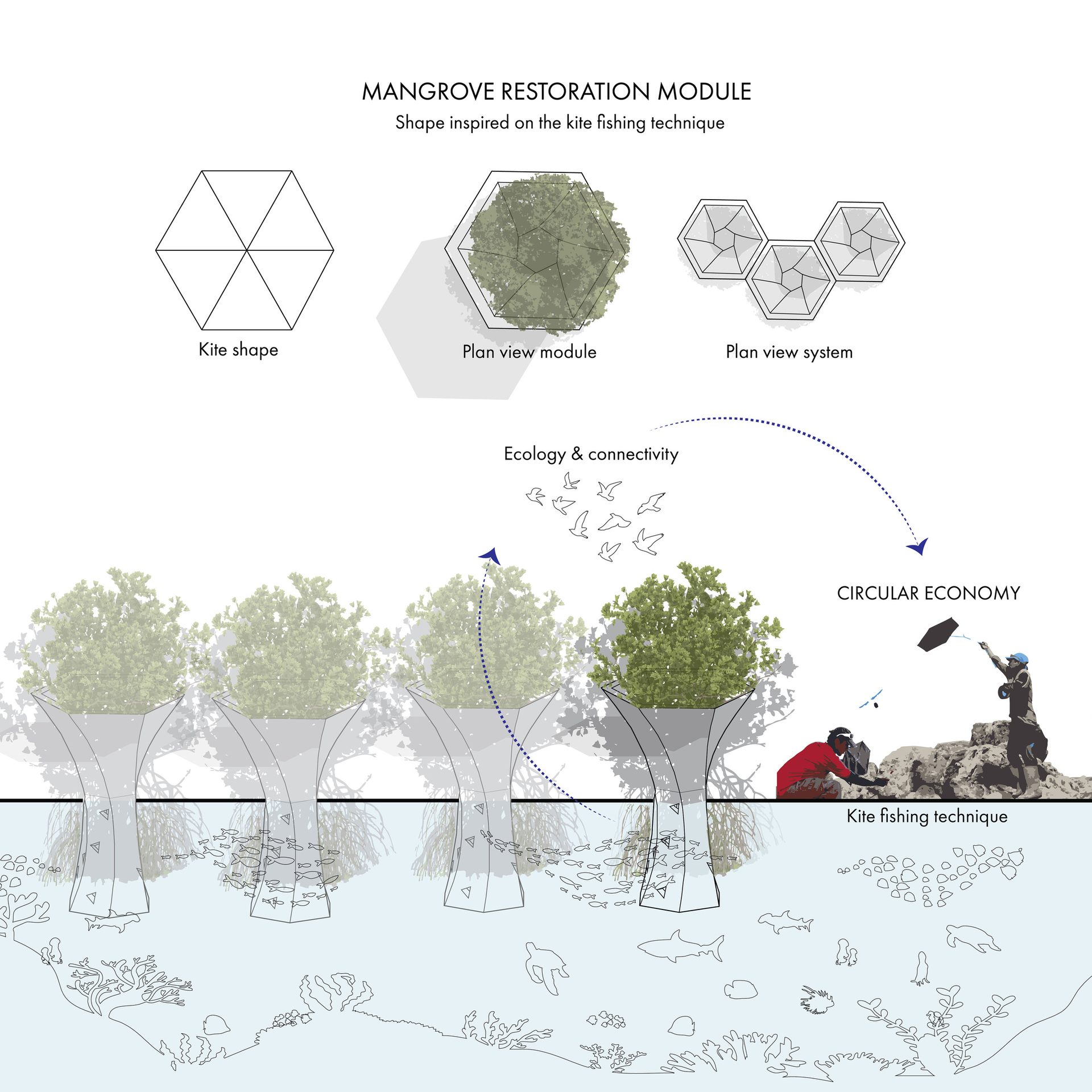
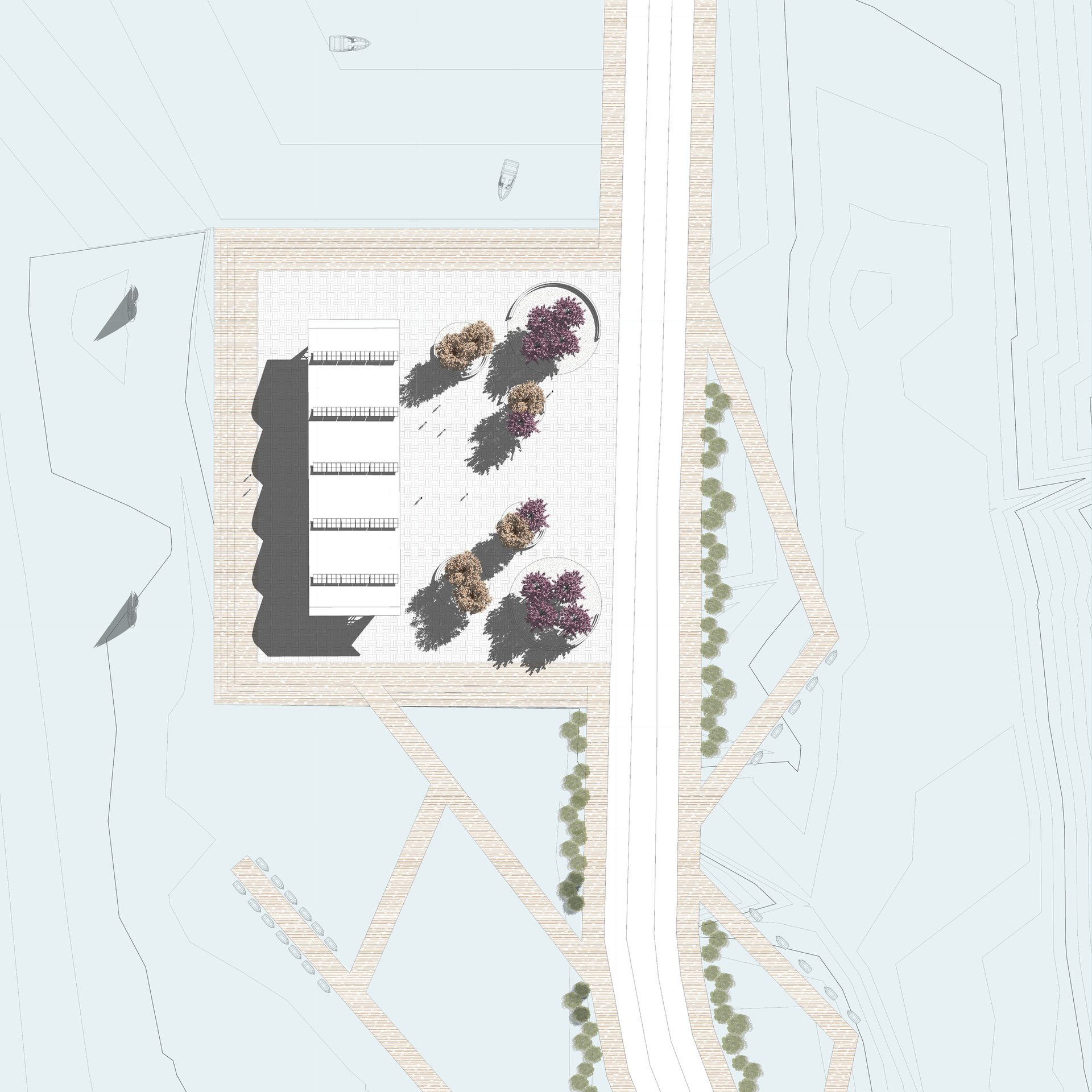
above: Images from Nathalia Lewis's Thesis project, ECO-BAQ
NATHALIA LEWIS
Nathalia Lewis’ standout project, ECO-BAQ, was directly shaped by the lessons of the Adaptive Ecofutures studio. Inspired by the studio’s focus on resilient design and nature-based solutions, the project proposes the regeneration of mangrove ecosystems along an ecological boardwalk in Bocas de Ceniza, Barranquilla, Colombia. Drawing on the protective and adaptive capacities of mangroves, ECO-BAQ aims to restore marine biodiversity while strengthening the local fishing economy and advancing climate resilience.
The design centers on the creation of an ecological boardwalk that doubles as a protective barrier and educational platform, culminating in a community pavilion constructed from Guadua, a native, sustainable bamboo. By combining ecological restoration with community empowerment, ECO-BAQ offers a powerful vision for how architecture can foster environmental stewardship and resilient livelihoods in vulnerable coastal regions.
Going Beyond the Gulf Futures Studios
At graduation this spring, two graduate students from Dalia Munenzon's Adaptive Ecofutures: The Bayou Chronicles studio took their research in new directions and won the Hines College's Graduate Architecture Design Awards. Mallika Sheshadri (M.Arch. '25) and Sogol Javanmardi (M.Arch. '25) collaborated on the Eco Morph project in fall 2024, which later informed their Eco-Retiro del Bravo and Eco_Health thesis projects, respectively.
"Eco Morph’s focus on climate-responsive, low-impact design helped me integrate passive strategies such as natural ventilation, daylighting, and thermal mass into Eco-Retiro del Bravo," Sheshadri explained. "The project's emphasis on regional materials and contextual relevance guided my choice to use local resources like stabilized earth blocks and reclaimed wood, creating spaces that are both environmentally responsible and culturally grounded."
Sheshadri also used concepts from the group project, like holistic approaches to landscape as architecture, utilizing native vegetation, rainwater harvesting, and greywater recycling as tools in her thesis. The experience in the Gulf Futures studio shaped her technical and aesthetic skills, which she says became her thesis's core ethos: "Architecture as a tool for regeneration, well-being, and connection to place."
Like her partner, Javanmardi's participation in the studio enriched her thesis project. Eco Morph inspired her to translate urban-scale strategies and translate how architecture can respond to large-scale environmental and social challenges by integrating ecological restoration, public health, and systems thinking.
"The studio helped me think critically about place-based solutions and ultimately guided me in designing a thesis project where architecture acts not only as shelter, but as an active agent of healing," she added. Their research in the Gulf Futures studios laid the foundation for keeping resiliency and sustainability at the forefront of their designs. —Nicholas Nguyen
above: Images from Mallika Sheshadri's Thesis project, Eco retiro del bravo
Mallika Sheshadri
Eco Retiro del Bravo is an eco-retreat that blends nature, wellness, and community living together. Designed to foster environmental awareness and personal well-being, the project integrates locally sourced materials, passive design strategies, and green infrastructure to minimize ecological impact while enhancing guest experience. Inspired by the cultural and ecological richness of the region, the retreat features wellness zones, educational spaces, and community engagement areas, creating a holistic environment where visitors can reconnect with nature, learn sustainable practices, and support local livelihoods.
above: Images from Sogol Javanmardi's Thesis project, Eco_Health
SoGOL JAVANMARDI
ECO_Health is a holistic healing and wellness center designed for Shiraz, Iran. The project integrates passive systems, natural light, and layered circular pathways to create a calming environment supporting mental health. With rainwater collection and biophilic design, the center serves as a healing space and a sustainable model for future care facilities.
Get the Scoop
This story was first published in the spring 2025 issue of DIMENSION Magazine.
Read the magazine.
More Hines College Stories
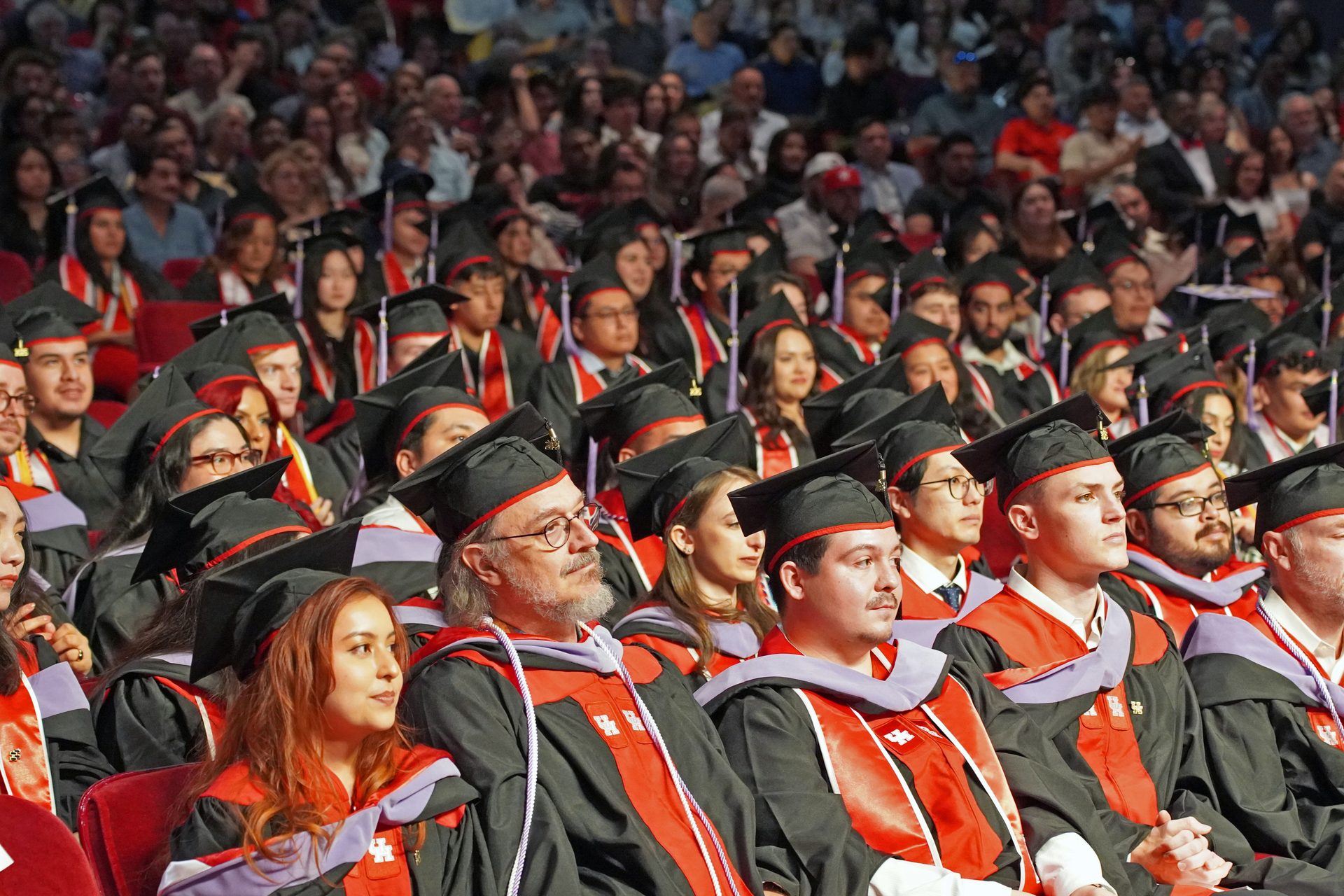
On May 8, the Hines College celebrated the Class of 2025 – 195 graduates whose academic experience is defined by resilience and adaptability. Many of these students started their academic journeys under unexpected circumstances at the height of the COVID-19 pandemic, emerging stronger and more prepared to tackle the demands of their future professional careers. As they close this transformative chapter, several graduates reflect on their unique experiences.
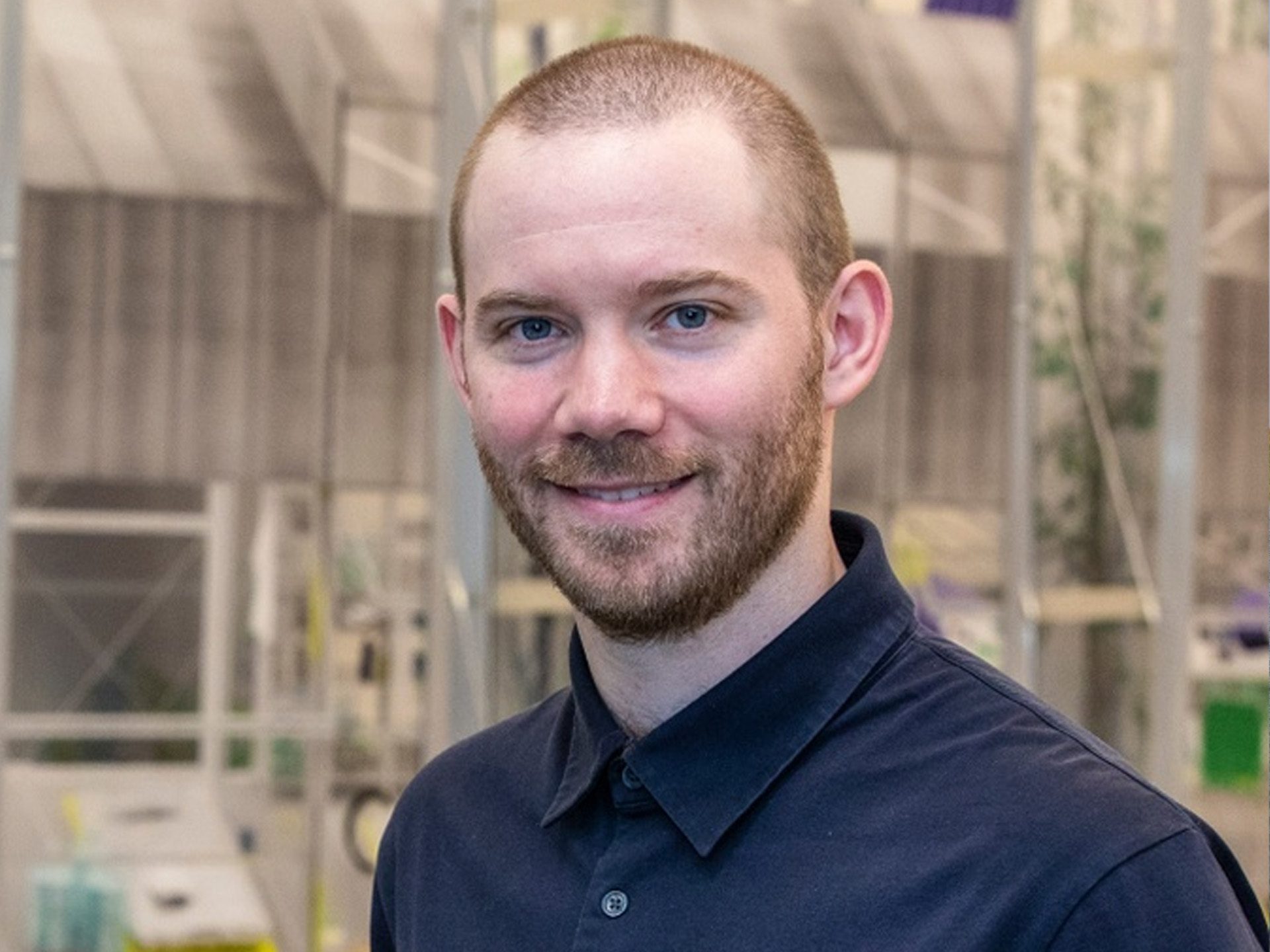
This spring, the Association of Collegiate Schools of Architecture (ACSA), in partnership with Columbia University’s Temple Hoyne Buell Center for the Study of American Architecture, named University of Houston Gerald D. Hines College of Architecture and Design instructional assistant professor Daniel Jacobs as a recipient of the prestigious 2025 Course Development Prize in Architecture, Climate Change, and Society.

Now an associate professor of art at Wellesley College, Claudia Joscowicz (B.Arch. '91) works as a visual artists in film and video, focusing on landscapes and the urban fabric. Her installations and videos have been seen internationally, and a career highlight includes being the first Bolivian video artist to have their work acquired by the Guggenheim Museum.


