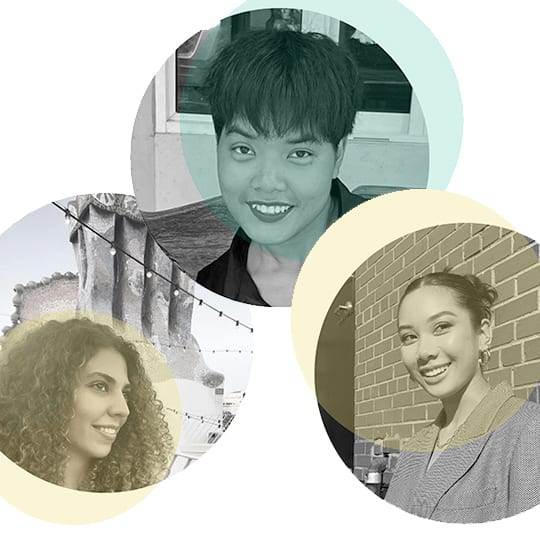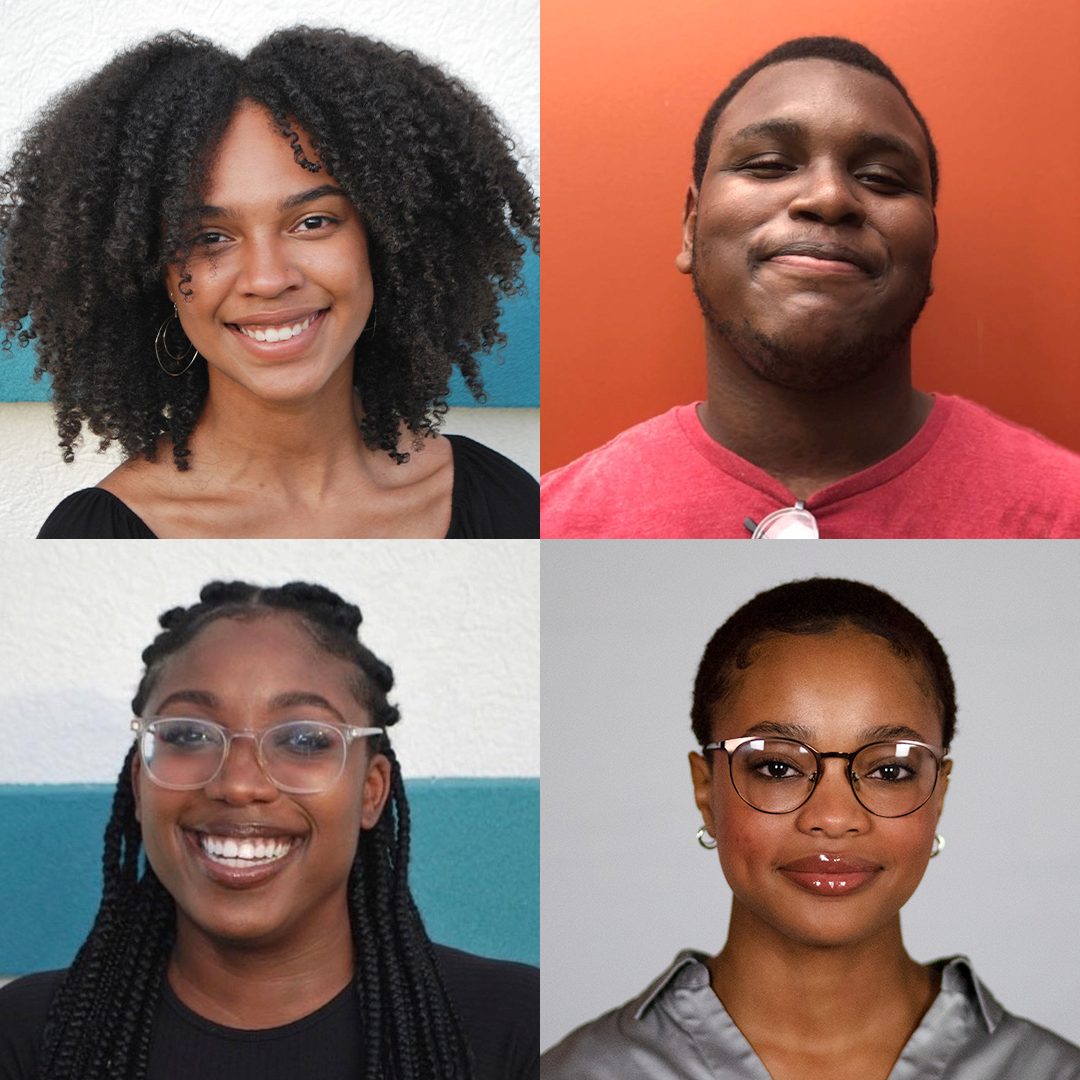Architecture Students to Showcase Designs at International Exhibition
Project debuts sustainable and adaptable architectural system at Launch Pad
by Nicholas Nguyen • March 23, 2023
This May, University of Houston Gerald D. Hines College of Architecture and Design students Yasmeen Saab and Kieran Renfrow will exhibit Substrate in New York at WantedDesign Manhattan’s Launch Pad exhibition, opening alongside the International Contemporary Furniture Fair (ICFF). Sponsored by American Standard and presented by Design Milk and Clever Podcast, Launch Pad offers an international platform for emerging designers and studios to showcase their work and network with manufacturers who can help them fabricate their projects.
Yasmeen Saab heard about the opportunity from Angel Malave, a coworker who had previously participated in 2022. Malave saw Substrate, a project Saab had developed with close friend and fellow student Kieran Renfrow, and encouraged the pair to apply for Launch Pad. Saab and Renfrow now stand among 60 international designers selected to display their concepts in the competitive, juried exhibition.
Top to Bottom: Renfrow (left) and Saab (Right) work together to install substrate in the kathrine G. Mcgovern college of arts courtyard; a photo of one of the structure's configurations
Unfolding the Process
In building Substrate, Saab and Renfrow learned to follow their intuition and allow themselves to start over instead of fixating on initial ideas.
“We put tremendous love, thought, and creative expression into this project,” said Renfrow. “As best friends, we created a body of work together that was very personal and explorative for us both.”
Not only did they share interests in design, material research, and sustainability, but they also wanted to create something significant for different cultures and communities. Saab and Renfrow identified a need for sustainable and simple design solutions by creating multiple programs based on different sites.
Substrate proposes a low-cost, sustainable, and adaptable architectural system providing resources, furniture, shelter, and programs in communities lacking those supplies. Saab and Renfrow's project design tenets included: ease of transportation, multi-functionality, accessibility, sustainability, and the system had to be at least 60% biodegradable.
The pair experimented with paper folding and interpreted those as panels, then explored different systems of wood joinery to make the built structure, a process accomplished in six weeks.
“The project was challenging because of all the techniques we learned firsthand in real-time while also experimenting and researching the structural system and the communities,” said Saab.
Top to Bottom:Drawings showing substrate in different communities
Centered on Community
To conceptually test the adaptability of their work, Saab and Renfrow chose three cities to imagine Substrate: Tokyo, Baghdad, and Makoko.
“The sites and people were very personal in many aspects,” shared Renfrow. “They were intentionally chosen to bring to light people of color as the main concern in design, catering to their unique experiences and needs in a Eurocentric world.”
“Being from Baghdad, Iraq, I was always surrounded by simple architectural systems usually made from natural, upcycled materials, and local resources – all highly multifunctional,” said Saab. “Substrate’s simplicity allowed us to create a very innovative system, yet accessible and realistic in many different conditions,” added Saab.
Diversity and inclusion were always a central focus through the design of various panel types for Substrate. They wanted to ensure the panels could provide privacy for salat, the Muslim daily ritual prayer, and provide cooling in the arid and hot climate of the region.
“Makoko is a slum in Lagos, Nigeria, completely atop of water on piloti, and Tokyo is an extremely overpopulated highly-developed city,” Renfrow explained. “Our design brings discrete elements derived from a single component, transforming the system into unique and specialized products engaging with its environment and users.”
Top to Bottom: another way Substrate can be configured to adapt to different needs
Despite each city’s differences, Renfrow and Saab discovered commonalities, including pollution levels, the need for plant life, and programs capable of adapting to each specific environment and community. The panels serve as both furniture and “informers of space,” forming booths for markets, areas to hang plants, and providing shelter.
“We hope the project sheds light on the importance of culture, diversity, and inclusion, as well as a call to attention on the benefit of sustainability and thinking outside of the box,” added Renfrow. “Our differences can often bring us together, and acknowledging and honoring those distinctions is something to be celebrated.”
The pair will travel to New York and share Substrate at the Launch Pad exhibition on May 21–23, 2023.
Photos by Hussein Alhamadani and Ariyan Fouladvand (@ha_photographershtx)
More College of Architecture and Design Stories

The American Institute of Architects Fort Worth Chapter honored Hines College students Triciajane Asuncion, Yasmeen Saab, and Kim Saotonglang as part of their annual 2023 Excellence in Architecture Student Design Awards

In honor of Black History Month, the Hines College kicks off its student organization profile series highlighting Black Students in Design.






