“Six”-cessful Designs with Impact
From built to conceptual projects, AIA Houston recognizes the work of Hines College architects and designers
by Nicholas Nguyen • September 17, 2024
Faculty, students, and alumni from the University of Houston’s Gerald D. Hines College of Architecture and Design took home six honors at the annual AIA Houston Design Awards in August. The awards celebrated outstanding achievements in various fields of architecture, including residential, urban, and interior design. The program’s jury evaluated more than 100 submissions on criteria such as design quality, innovation, sustainability, and overall execution.
Dr. Shannon Walker Neighborhood Library
Winner in the “Architecture Less Than 50,000 SF” Category


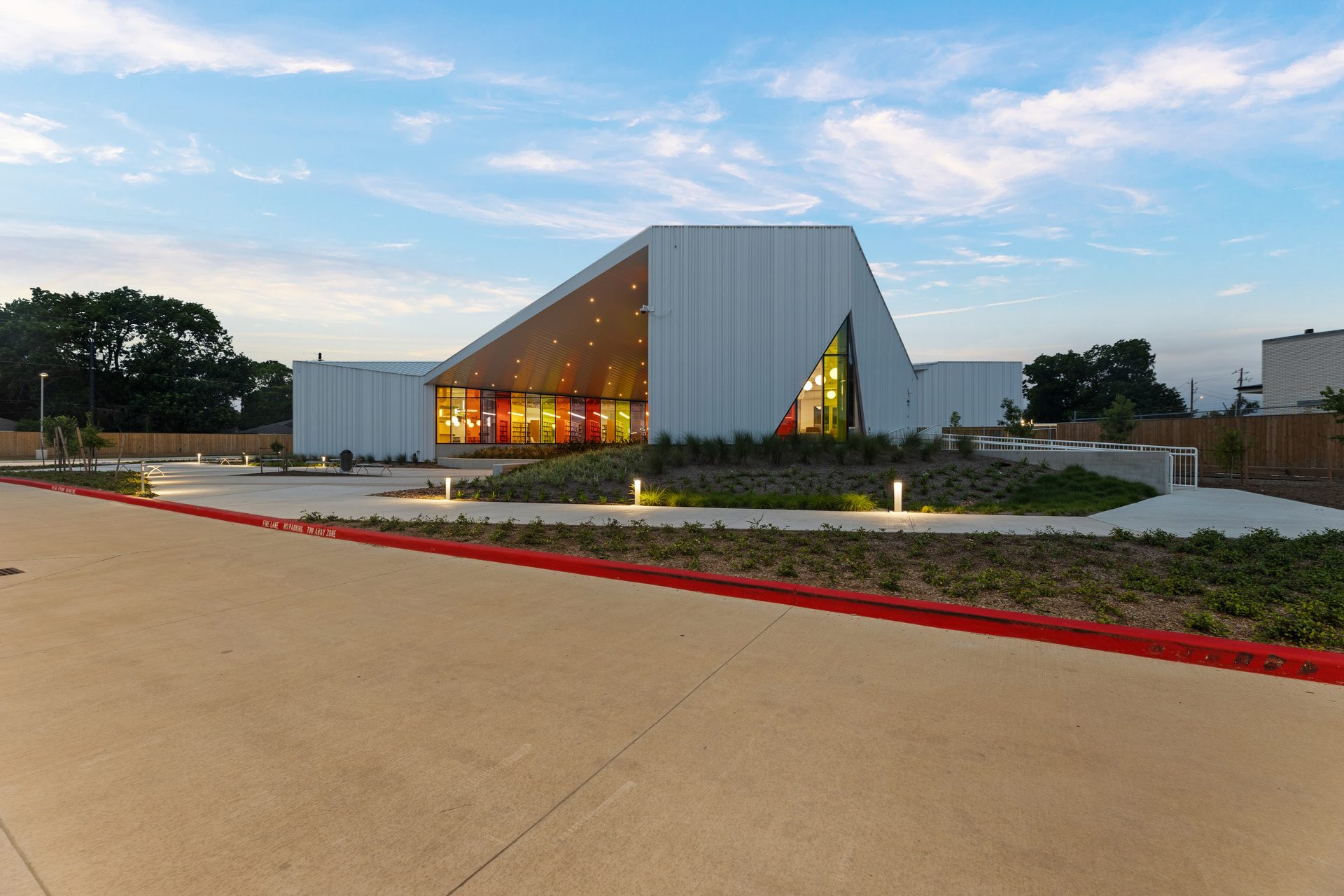
The 23,000-square-foot library was designed by BRAVE/Architecture, whose team consisted of Hines College alumni Fernando Brave, FAIA (M.Arch. ’88); Peter Ho, AIA (B.Arch. ’07); Eddy Hidrogo (B.Arch. ’18); Dominique Khawaja (B.Arch. ’19); Maurice Marroquin (B.Arch. ’15); and Abran Arvizu (B.Arch. ’18).
A part of the Houston Public Library system, the neighborhood library contains reading areas, spaces for teens and young children, and flexible work and meeting areas with a café. The library also houses studios for recording podcasts, music, and video and a computer center. One of the defining traits of the design is the central, see-through, and automated book vault.
“This award represents the firm's work, but most of all, it represents how we can bring together the client, the users, the operators, and the construction team to deliver a project successfully,” said Brave, principal and founder of BRAVE/Architecture.
Deterritorializing the Rio Grande
Winner in the “Conceptual” Category


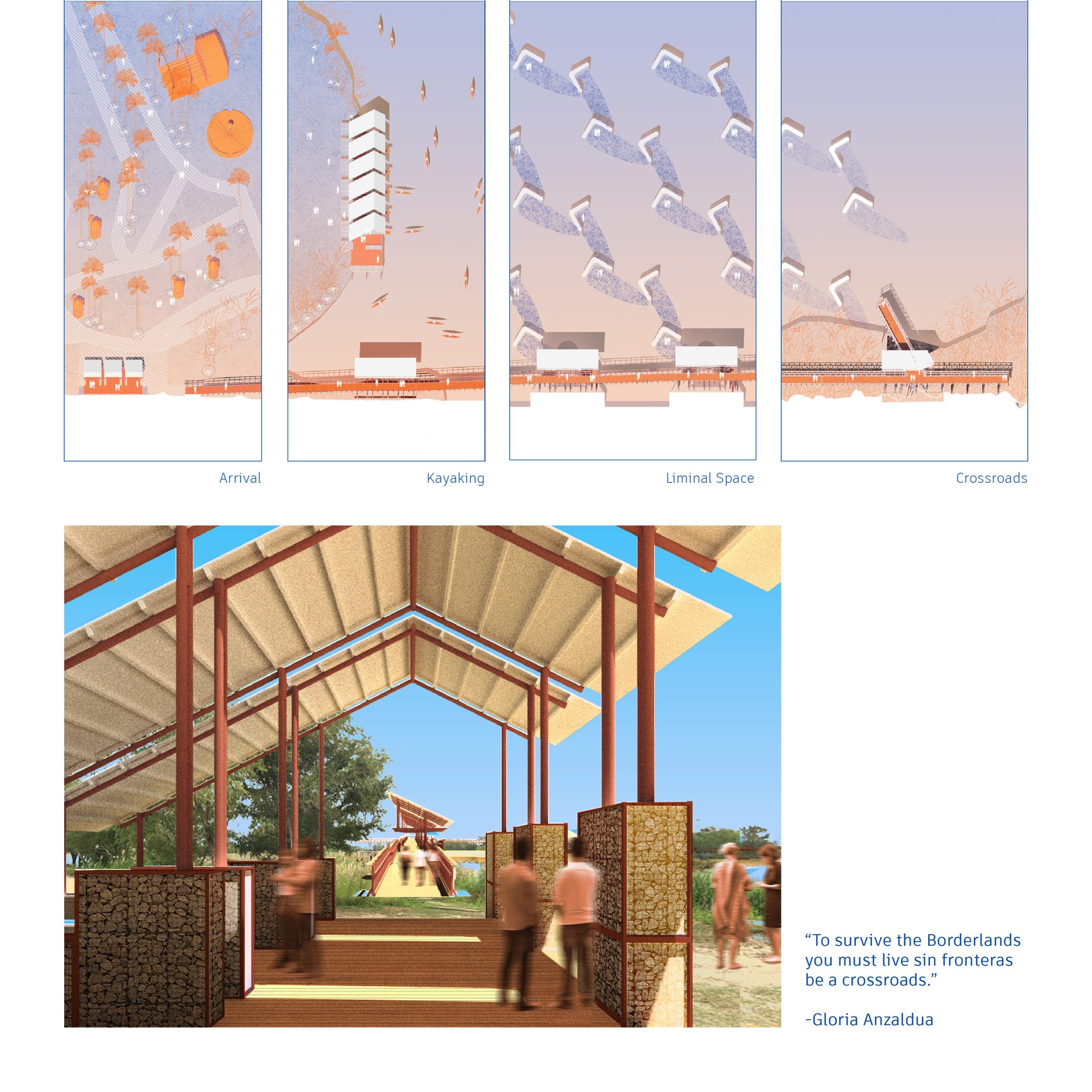
Recent graduate Christopher Torres (B.Arch. ’25) submitted his senior thesis to the competition (which also earned him a graduation award), read by Hines College faculty members Susan Rogers, Daniel Jacobs, Olivia Miljanic, and Matthew Johnson.
His thesis project examined how movement through the borderlands is restricted. Torres explained, “In a region where the flow of goods is valued more than that of people and landscape, bridges have become tools of border enforcement and riparian neglect. A bridge should be an unrestricted crossroads and a catalyst for unraveling and developing agency to the complex issues of living in the borderlands.”
His design proposal links two parks to create a zone of exception for passage through the borderlands. It uses the environment, including the Rio Grande River and natural river island formations, to subvert how the international boundary is determined. He also proposed a pedestrian bridge to allow families on both sides of the Rio Grande to cross freely and use the river recreationally, regardless of nationality.
“It is a huge honor to be recognized by the AIA for a project where I could use architecture to give voice to the pressing issues affecting the community that raised me,” Torres said of the award. Winning brings attention to the importance of the Rio Grande Valley for both the U.S. and Mexico.
Torres added, “This honor validates the project as a milestone in my professional and academic career and encourages me to pursue further study through the architectural discipline.”
Sudor Sauna
Winner in the “Interior Architecture” Category



Photos by Cesar Bejar
Led by Hines College faculty member Jesse Hager, the CONTENT Architecture team for Sudor Sauna included former faculty member Katie LaRose and alumna Otilia Gonzalez (B.Arch. ’19). The team also won a TxA Design Award for this project in the spring.
The design creates a journey that gradually disconnects visitors from their daily routines through subtle transitions. The team used spatial shifts, varying light intensities, and calming materials, all aimed at enhancing the sensory and experiential qualities of the space. Visitors enter through grand thirteen-foot-tall cypress doors into a lobby featuring a striking stone desk beneath a vaulted ceiling and bathed in natural light. A thickened wall marks the transition from the brightly lit entry to the darker, more intimate corridor, where slender cove lights gently illuminate the path and highlight the wall’s texture.
As visitors move through the curved corridor, they encounter a shift from the cool, hard surfaces of the lobby to the warmer, softer materials of the private spaces. Locally sourced cypress slats wrap the corridor walls and conceal the sauna entrances, adding warmth and comfort. The floor subtly ramps upward, enhancing the sense of elevation before each private room.
“The award recognizes our team efforts, creativity, and the endless iterations that take place behind the scenes. We had a great time exploring materials,” Gonzalez said. She also enjoyed collaborating with the builder and client for this project. “Overall, it is great to see others enjoy what we wholeheartedly created.”
Gathering
Winner in the “On the Boards” Category

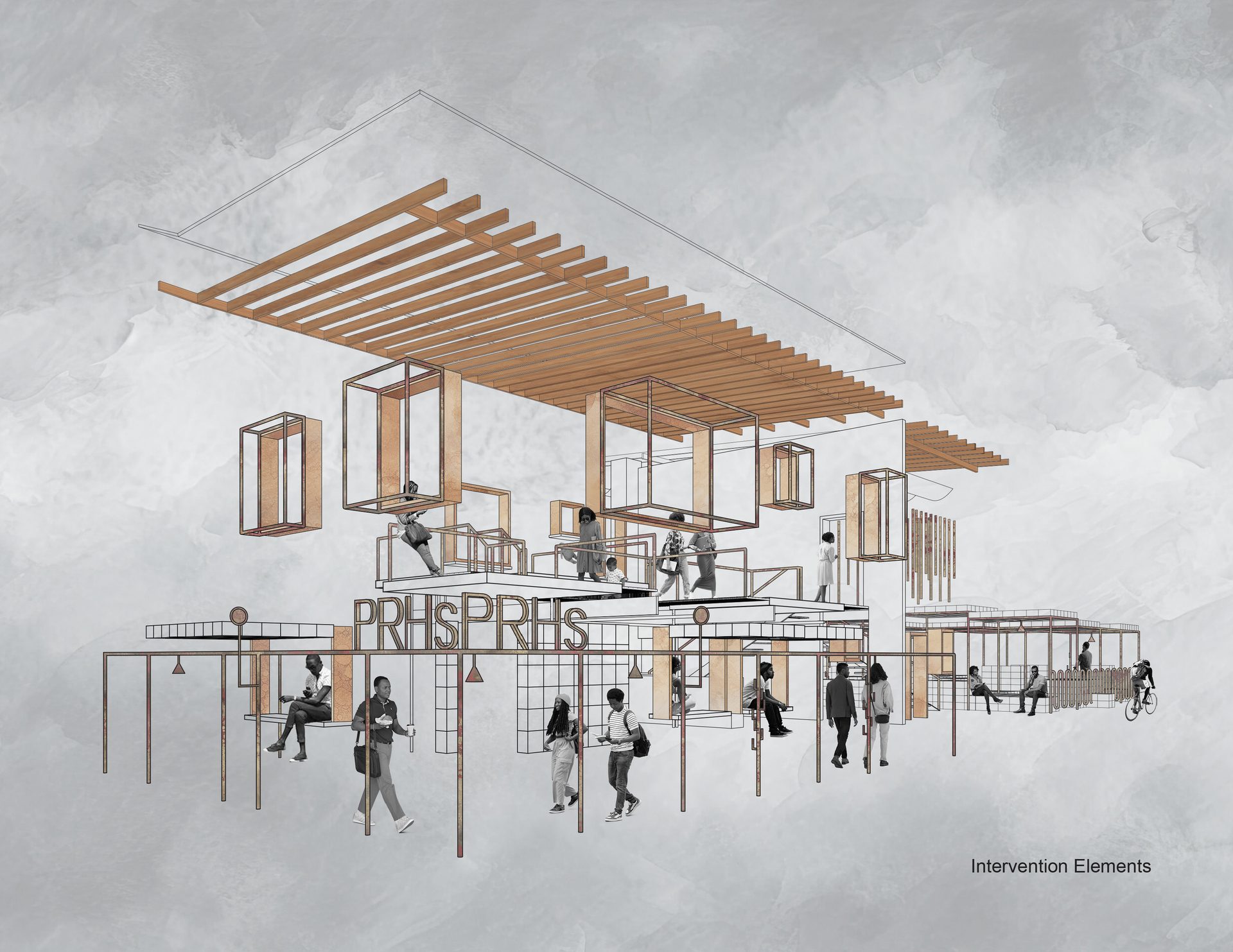

Working together at Tucker de Vazquez Architecture, Hines College director of interior architecture Sheryl Tucker de Vazquez and alumna Martisa Cabrera (B.S. ’24) developed Gathering to further the mission of Project Row Houses.
It aims to connect the African American community in Third Ward with the work of Black artists by adaptively reusing an existing two-story storefront as a coffee shop and meeting space. The design utilizes a reclaimed indoor/outdoor scaffolding system to blur the distinction between the two areas while acting as a gateway and marquee. The system also creates a microclimate mitigating weather conditions for special events and offering respite for people passing by.
Tucker de Vazquez is honored to receive the award this year, explaining that it felt particularly meaningful to “have the award certificate signed by Hines College alumna, fellow NOMA member, and AIA Houston chapter president, Melvalean McLemore.”
E33
Winner in the “On the Boards” Category



The mixed-used development was designed by Hines College instructional assistant professor Sam Clovis of clovisbaronian. It is comprised of a storefront gallery and four residential units with a draped layer of woven metal mesh, enveloping the building’s mass.
“Layered beyond this outer skin, window apertures, balconies, and sun-rooms pocket the facade to produce shadow, depth, and varied material expressions,” Clovis described.
Situated in Garden City, ID, E33’s residential units have conditioned and unconditioned spaces, along with exterior spaces provided by balconies and roof terraces. The project uses a shifting line of insulation to create “sunstairs,” weatherproof paths of vertical circulation.
Elemental Home
Winner in the “Residential Architecture” Category
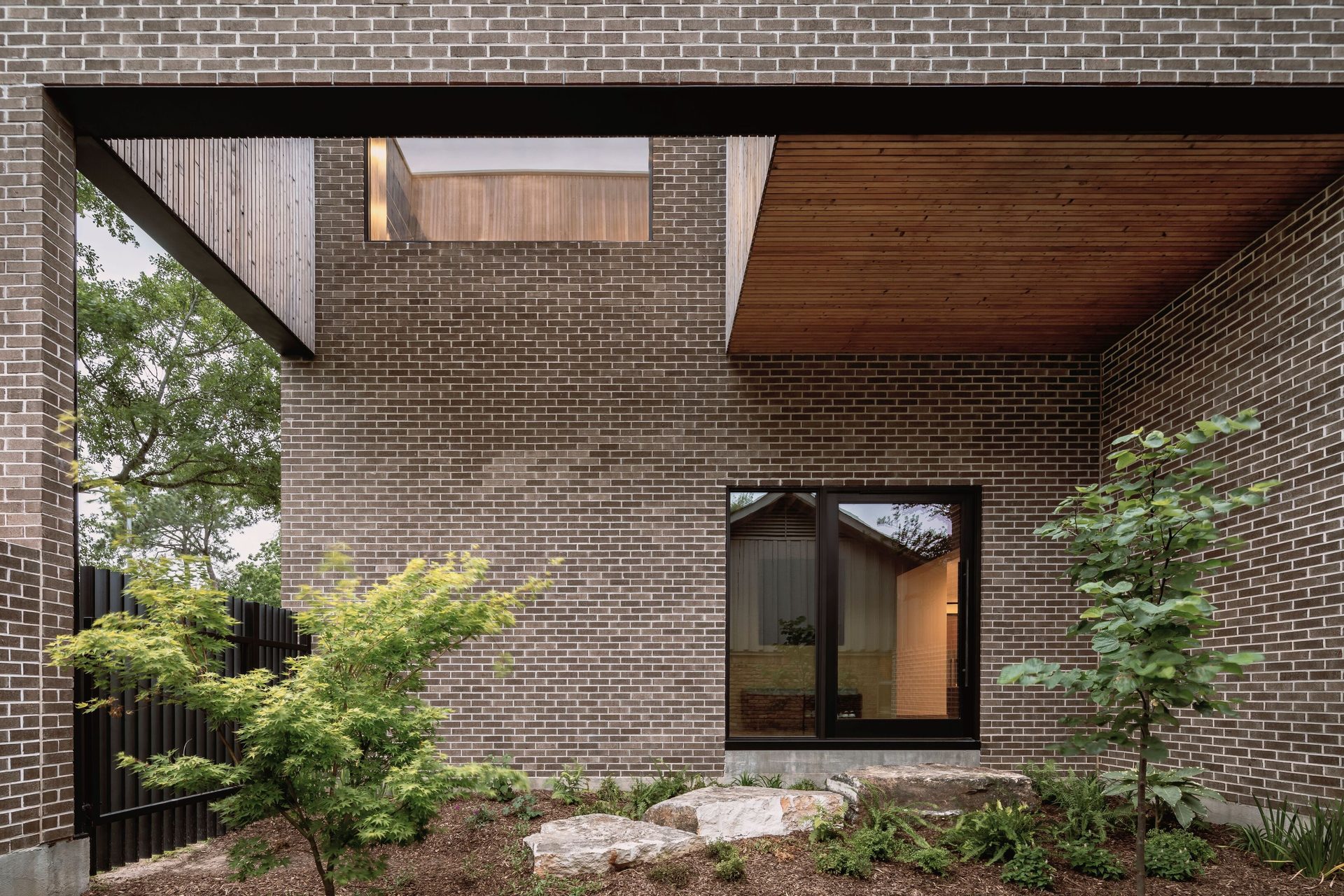
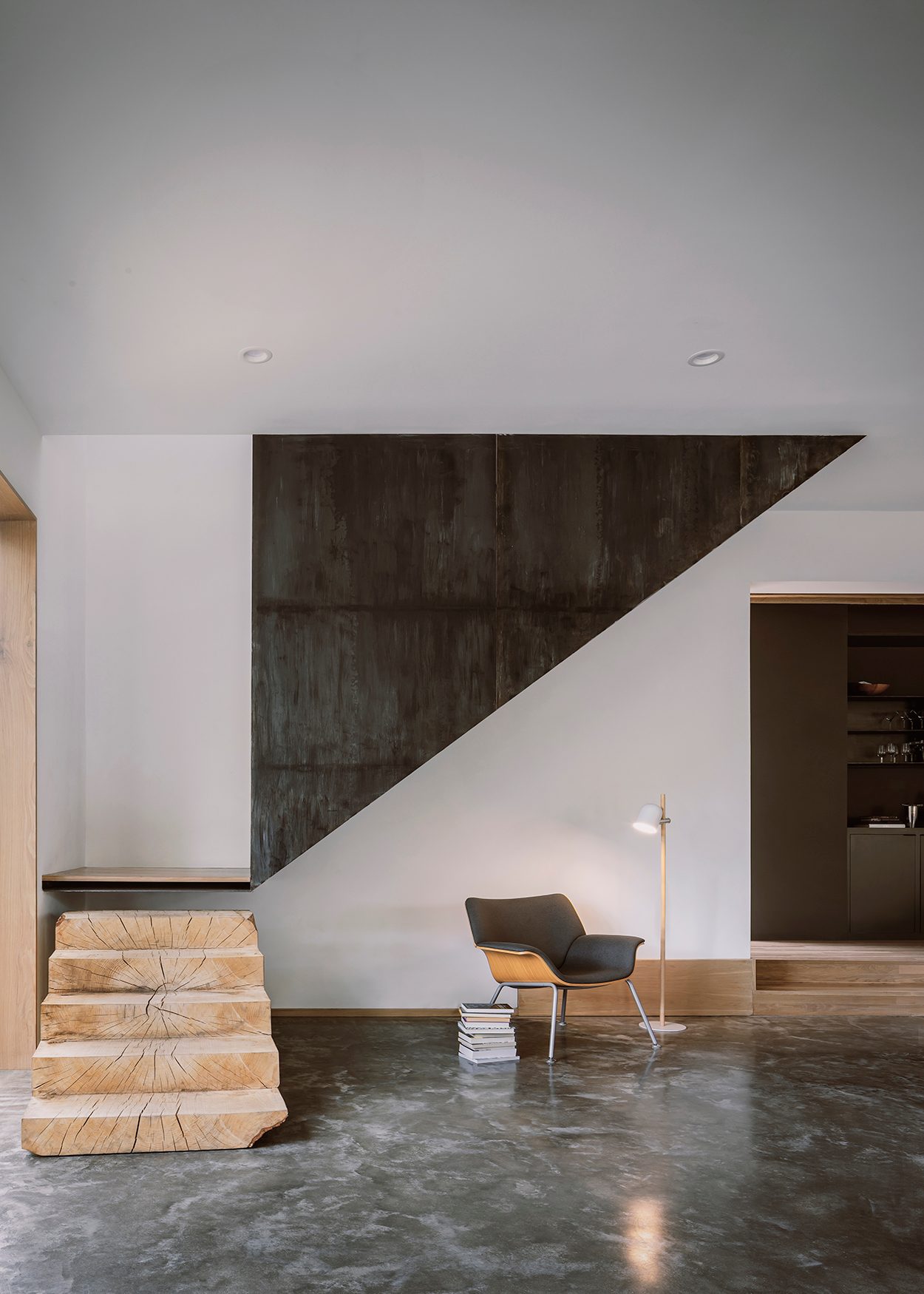

Photos by Cesar Bejar
Snatching up a second win for his firm CONTENT Architecture, Hager worked on this house to bring together raw elements in distinct yet comforting ways.
From the outside, dark brick wraps around the exterior, creating a solid, grounded outer skin with flush windows. The shell includes warm wood which contrasts and calls attention to various thresholds. The home’s entry is elevated by a series of rough stone steps and a guest room and library combo facing the street.
“From the elevated entry, guests descend onto a polished concrete floor. The cool surface provides relief to bare feet during the hot summer months,” Hager noted.
The generous windows and sliding doors help connect the living, dining, and kitchen areas to an interior, covered patio, and backyard, blurring nature with the interior. Another special feature of the home is the staircase to the second floor, constructed from a rough-cut block of wood and a thin steel plate suspended from above.
To Hager, winning the award “speaks to the power of thoughtful design.” He is happy to evoke a moving sentiment while working within a tight budget. He added, “The home is comfort and what we value as a family, with or without the award.”
More College of Architecture and Design Stories

Mariel Pîna (B.S. '11) always wanted to pursue a career that merged her passions for creativity and helping people. Of her time at the Hines College, she said, "I learned from lectures, experimentation, and, sometimes, failure. Working in a creative environment with high standards prepared me for the professional world of design."

This past summer, Hines College architecture students took journeys that advanced their pursuit of academic excellence and deepened their knowledge in new ways. As they navigated new environments in Italy and Japan, they forged relationships across borders, adapted to diverse perspectives, and expanded their horizons.

Industrial design alum Nicholas Orchard (B.S. '18) shared advice to students: "No matter what anyone else is doing, think for yourself, interpret things however you see fit, and do what you think is right. Trust yourself. Even failures are achievements if you use them as learning opportunities."





